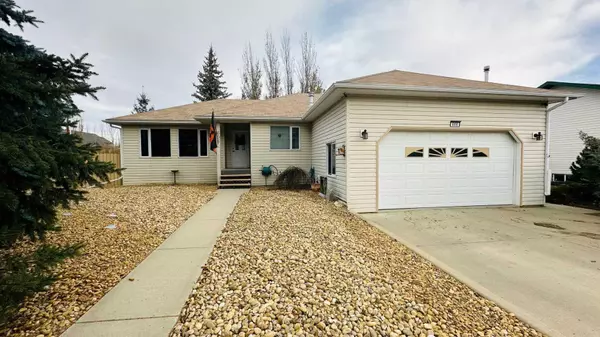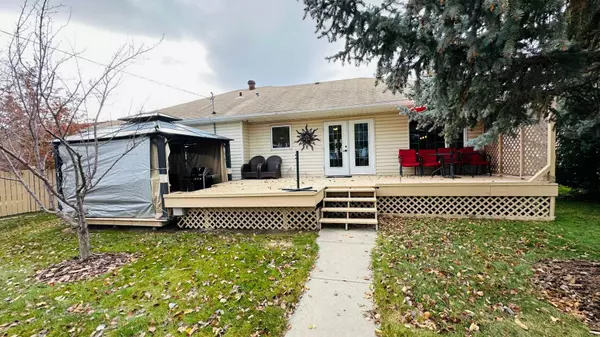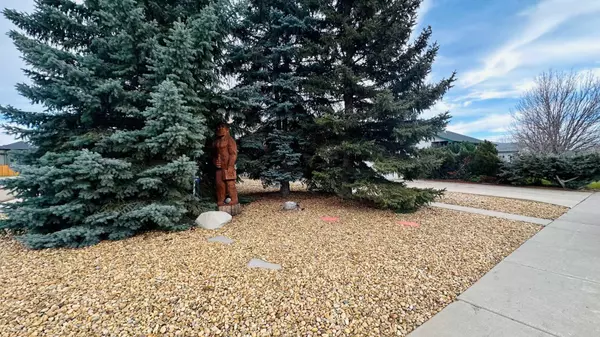For more information regarding the value of a property, please contact us for a free consultation.
606 2 Avenue Drumheller, AB T0J 2E0
Want to know what your home might be worth? Contact us for a FREE valuation!

Our team is ready to help you sell your home for the highest possible price ASAP
Key Details
Sold Price $382,500
Property Type Single Family Home
Sub Type Detached
Listing Status Sold
Purchase Type For Sale
Square Footage 1,375 sqft
Price per Sqft $278
Subdivision Nacmine
MLS® Listing ID A2177568
Sold Date 12/11/24
Style Bungalow
Bedrooms 3
Full Baths 3
Originating Board South Central
Year Built 1997
Annual Tax Amount $4,603
Tax Year 2024
Lot Size 8,885 Sqft
Acres 0.2
Property Description
***LUXURY LIVING AT IT'S FINEST WITH THIS FULLY DEVELOPED FAMILY HOME*** Treat yourself to luxury living in this fully developed 1,375 sqft family home!!! Built in 1997 this spacious open bungalow has it all including large great room featuring gas fireplace, large dining room and beautiful kitchen with granite countertops, stunning laminate flooring, 3 bedrooms, 3 bathrooms including 4 piece ensuite, central air, central vac, main floor laundry, 8 appliances, 2 fireplaces, fully developed basement with separate kitchen/bar area and spacious family room with gas fireplace, plus attached double car heated garage!!! Off the great room the french doors will lead you to your private oasis with large deck, waterfall, gazebo, underground sprinkler system and powered shed. All on a scenic 8,885 sqft beautifully landscaped corner lot in a very popular Nacmine location!!! With over 2,700 sqft of total living space just move in and enjoy all the extra's this fully developed family home has to offer!!!
Location
Province AB
County Drumheller
Zoning ND
Direction S
Rooms
Other Rooms 1
Basement Finished, Full
Interior
Interior Features See Remarks
Heating Forced Air, Natural Gas
Cooling Central Air
Flooring Carpet, Laminate, Linoleum
Fireplaces Number 2
Fireplaces Type Family Room, Gas, Great Room
Appliance Dishwasher, Dryer, Garage Control(s), Range Hood, Refrigerator, Stove(s), Washer, Window Coverings
Laundry Main Level
Exterior
Parking Features Concrete Driveway, Double Garage Attached
Garage Spaces 2.0
Garage Description Concrete Driveway, Double Garage Attached
Fence Fenced
Community Features Fishing, Park, Playground, Sidewalks, Street Lights, Walking/Bike Paths
Roof Type Asphalt Shingle
Porch Deck
Total Parking Spaces 4
Building
Lot Description Back Lane, Back Yard, Corner Lot, Landscaped, Standard Shaped Lot, Street Lighting, Treed
Foundation Wood
Architectural Style Bungalow
Level or Stories One
Structure Type Vinyl Siding
Others
Restrictions None Known
Tax ID 91203674
Ownership Private
Read Less
GET MORE INFORMATION




