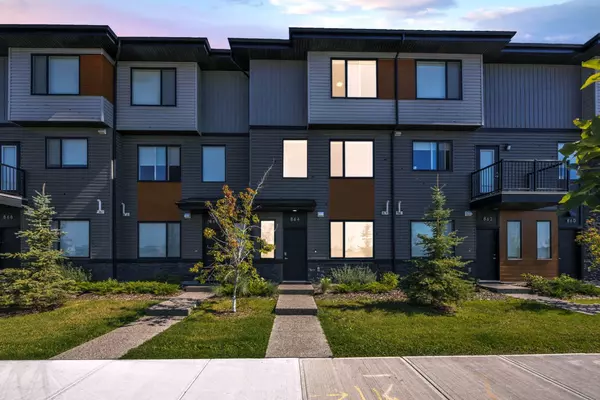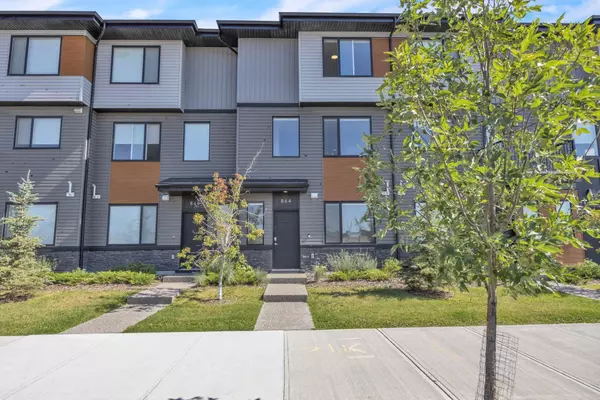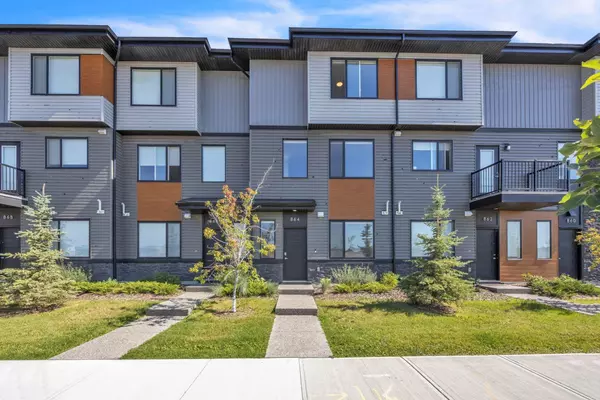For more information regarding the value of a property, please contact us for a free consultation.
864 Cornerstone BLVD NE Calgary, AB T3N 2E2
Want to know what your home might be worth? Contact us for a FREE valuation!

Our team is ready to help you sell your home for the highest possible price ASAP
Key Details
Sold Price $480,000
Property Type Townhouse
Sub Type Row/Townhouse
Listing Status Sold
Purchase Type For Sale
Square Footage 1,573 sqft
Price per Sqft $305
Subdivision Cornerstone
MLS® Listing ID A2178976
Sold Date 12/13/24
Style 3 Storey
Bedrooms 4
Full Baths 2
Half Baths 1
Condo Fees $261
HOA Fees $4/ann
HOA Y/N 1
Originating Board Calgary
Year Built 2022
Annual Tax Amount $2,912
Tax Year 2024
Property Description
This west-facing 4-bedroom townhouse boasts a double attached garage. The lower level includes a versatile bedroom/den with direct access to the garage. On the main floor, enjoy a spacious open living area, a tech space, a balcony, a kitchen featuring quartz countertops, and a convenient 2-piece bathroom. Large windows throughout ensure excellent cross ventilation and abundant natural light. The upper level offers a laundry area, a linen closet, a 4-piece bathroom, two well-sized bedrooms, and a primary bedroom complete with a 3-piece ensuite and walk-in closet. Situated just steps from a shopping center with Chalo Frescho, RBC Bank, and Tim Hortons, and only a short drive from Calgary International Airport and local restaurants, this townhouse is a must-see. Don’t wait—schedule your showing with your favorite REALTOR® today! ***Virtual phots have been used for furniture display***
Location
Province AB
County Calgary
Area Cal Zone Ne
Zoning m-1
Direction W
Rooms
Other Rooms 1
Basement None
Interior
Interior Features No Animal Home, No Smoking Home, Open Floorplan, Pantry, Quartz Counters, Walk-In Closet(s)
Heating Central
Cooling None
Flooring Carpet, Ceramic Tile, Vinyl Plank
Appliance Dishwasher, Electric Stove, Microwave Hood Fan, Refrigerator, Washer/Dryer Stacked
Laundry Upper Level
Exterior
Parking Features Double Garage Attached
Garage Spaces 2.0
Garage Description Double Garage Attached
Fence None
Community Features Shopping Nearby, Sidewalks, Street Lights
Amenities Available None
Roof Type Asphalt Shingle
Porch None
Exposure W
Total Parking Spaces 2
Building
Lot Description Other
Foundation Poured Concrete
Architectural Style 3 Storey
Level or Stories Three Or More
Structure Type Concrete,Vinyl Siding,Wood Frame
Others
HOA Fee Include Common Area Maintenance,Insurance,Maintenance Grounds,Professional Management,Reserve Fund Contributions,Snow Removal
Restrictions Board Approval,Easement Registered On Title
Tax ID 95052137
Ownership REALTOR®/Seller; Realtor Has Interest
Pets Allowed Restrictions
Read Less
GET MORE INFORMATION




