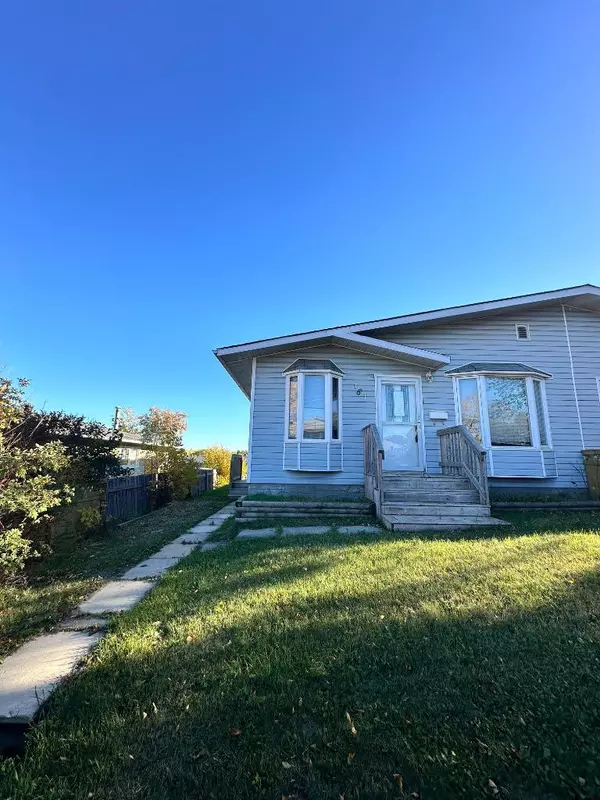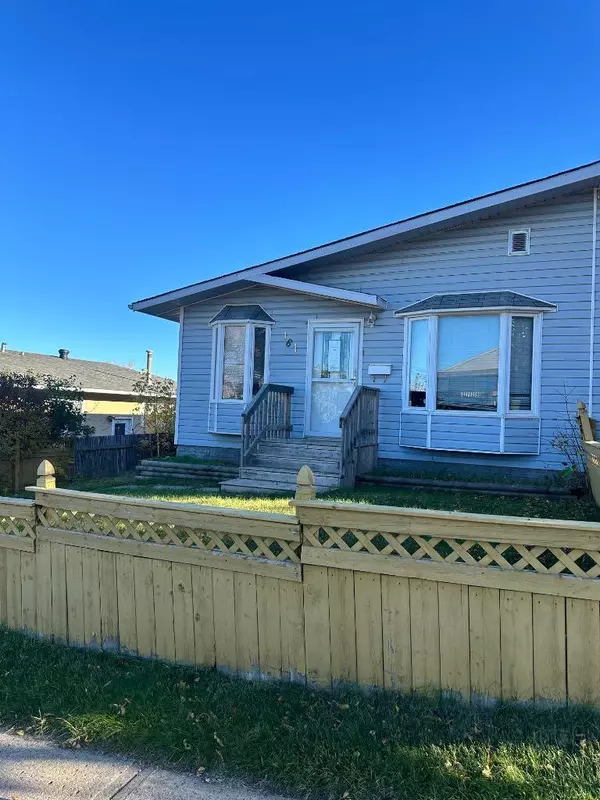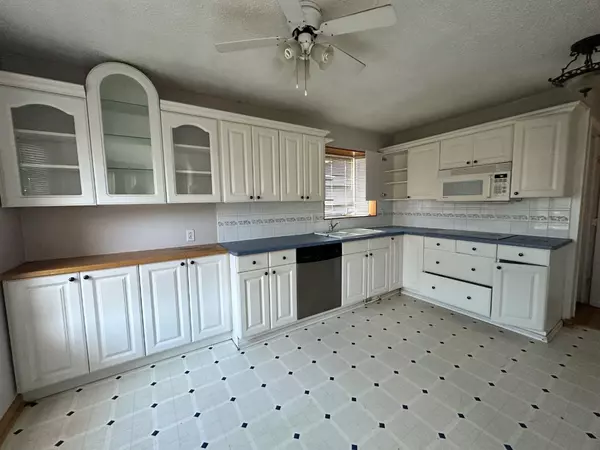For more information regarding the value of a property, please contact us for a free consultation.
161 Silin Forest RD Fort Mcmurray, AB T9H1A1
Want to know what your home might be worth? Contact us for a FREE valuation!

Our team is ready to help you sell your home for the highest possible price ASAP
Key Details
Sold Price $220,000
Property Type Single Family Home
Sub Type Semi Detached (Half Duplex)
Listing Status Sold
Purchase Type For Sale
Square Footage 1,003 sqft
Price per Sqft $219
Subdivision Thickwood
MLS® Listing ID A2178885
Sold Date 12/13/24
Style Bungalow,Side by Side
Bedrooms 3
Full Baths 2
Originating Board Fort McMurray
Year Built 1973
Annual Tax Amount $1,536
Tax Year 2024
Lot Size 3,918 Sqft
Acres 0.09
Property Description
161 Silin Forest Rd.- this 1003 square-foot half duplex is located on a partially fenced lot with all access and rear parking. Inside you are welcomed with a bright white kitchen that offers laminated countertops, a countertops, stove, built-in oven and lots of space for your dining space. Your kitchen also has an abundance of countertop and cupboard space and a bay window. The oversized living room features, lots of natural lighting, laminate flooring, and tons of space for entertaining. Your home offers three bedrooms on the main floor, one of which is your primary bedroom. And a main floor 4 piece bathroom. Heading to the basement will find a side separate Entrance. The basement is developed with a large rec room, A kitchenette area and oversized bedroom and a 3 piece bathroom with stand up shower. The front yard is fenced with patio stones leading to the front door. The backyard is landscaped and offers back all access and rear parking with extra storage space. This home offers a great use of space and is a must see. You are close to an elementary school as well as walking and biking trails, public transportation, and shopping. Call today for your private viewing
Location
Province AB
County Wood Buffalo
Area Fm Nw
Zoning R2
Direction W
Rooms
Basement Finished, Full
Interior
Interior Features Laminate Counters, See Remarks, Separate Entrance
Heating Forced Air
Cooling None
Flooring Ceramic Tile, Laminate, Linoleum
Appliance See Remarks
Laundry In Hall
Exterior
Parking Features Alley Access, Parking Pad
Garage Description Alley Access, Parking Pad
Fence Partial
Community Features Schools Nearby, Shopping Nearby, Walking/Bike Paths
Roof Type Asphalt Shingle
Porch Deck
Total Parking Spaces 2
Building
Lot Description Back Lane, Back Yard, Front Yard, Rectangular Lot, See Remarks
Foundation Poured Concrete
Architectural Style Bungalow, Side by Side
Level or Stories One
Structure Type Vinyl Siding,Wood Frame
Others
Restrictions None Known
Tax ID 92008580
Ownership Other
Read Less
GET MORE INFORMATION




