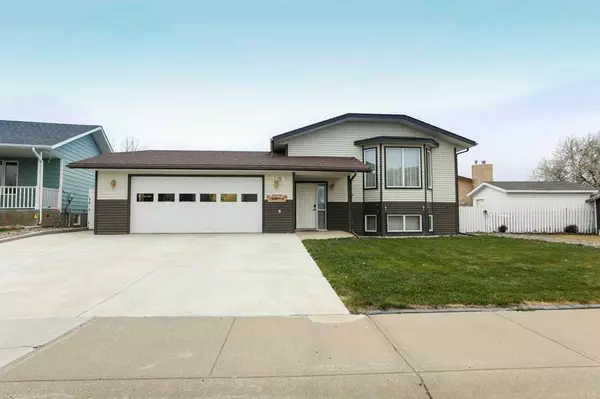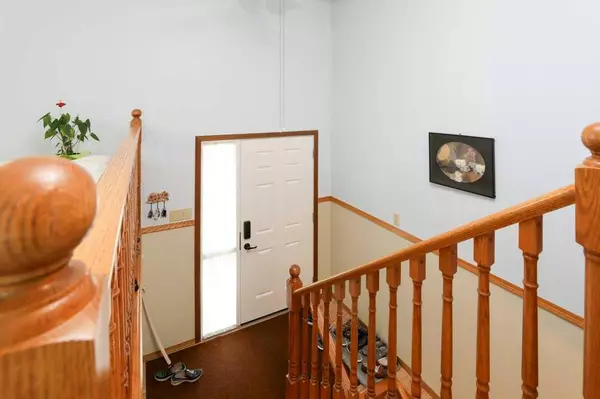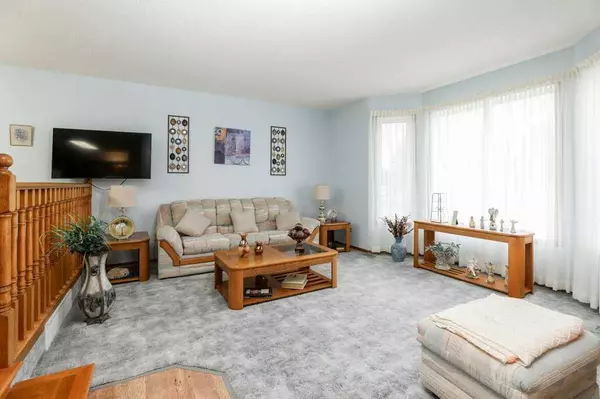For more information regarding the value of a property, please contact us for a free consultation.
4106 Heritage DR Taber, AB T1G 1A2
Want to know what your home might be worth? Contact us for a FREE valuation!

Our team is ready to help you sell your home for the highest possible price ASAP
Key Details
Sold Price $365,000
Property Type Single Family Home
Sub Type Detached
Listing Status Sold
Purchase Type For Sale
Square Footage 1,057 sqft
Price per Sqft $345
MLS® Listing ID A2179808
Sold Date 12/13/24
Style Bi-Level
Bedrooms 4
Full Baths 2
Originating Board Lethbridge and District
Year Built 1989
Annual Tax Amount $3,660
Tax Year 2024
Lot Size 8,065 Sqft
Acres 0.19
Property Description
Discover this well-cared-for, single-owner gem in Taber, hitting the market for the first time! This 4-bedroom, 2-bathroom home sits on a generous lot with an oversized double attached heated garage and a spacious driveway. The main floor offers a great-sized living room, dining area, and kitchen—ideal for gatherings—along with two bedrooms and a full bathroom. Hardwood accents and a cozy heated sunroom add to the home's appeal and functionality.
The lower level features two additional bedrooms, another full bathroom, and a spacious recreation area complete with a gas fireplace. A separate entry to the garage from this level provides added convenience and flexibility. With newer windows, roof, and flooring, this home is move-in ready. Located on a quiet street with quick access to the main highway, it offers the perfect blend of space, comfort, and convenience. Check out the photos and virtual tour to see if this is the one you've been searching for!
Location
Province AB
County Taber, M.d. Of
Zoning Low Density Residential
Direction E
Rooms
Basement Finished, Full
Interior
Interior Features Open Floorplan
Heating Forced Air
Cooling Central Air
Flooring Carpet, Hardwood, Linoleum
Fireplaces Number 1
Fireplaces Type Gas
Appliance Central Air Conditioner, Garage Control(s), Range Hood, Refrigerator, Stove(s), Window Coverings
Laundry In Basement
Exterior
Parking Features Double Garage Attached, Off Street, Parking Pad
Garage Spaces 2.0
Garage Description Double Garage Attached, Off Street, Parking Pad
Fence Fenced
Community Features Shopping Nearby, Sidewalks
Roof Type Asphalt Shingle
Porch Deck
Lot Frontage 65.0
Total Parking Spaces 4
Building
Lot Description Back Yard, Landscaped, Underground Sprinklers
Foundation Poured Concrete
Architectural Style Bi-Level
Level or Stories Bi-Level
Structure Type Vinyl Siding,Wood Frame
Others
Restrictions None Known
Tax ID 56938507
Ownership Private
Read Less



