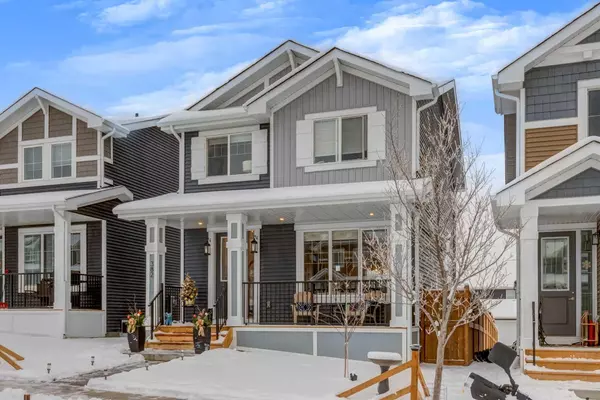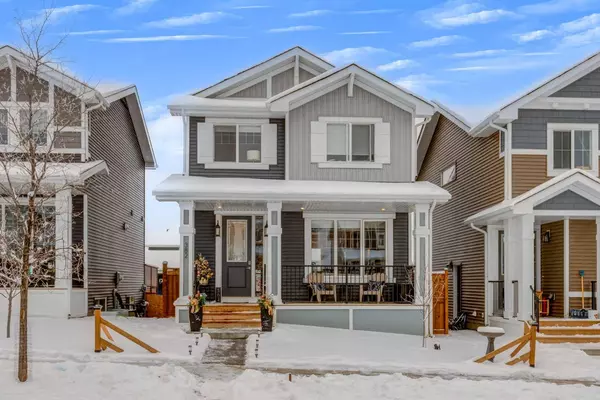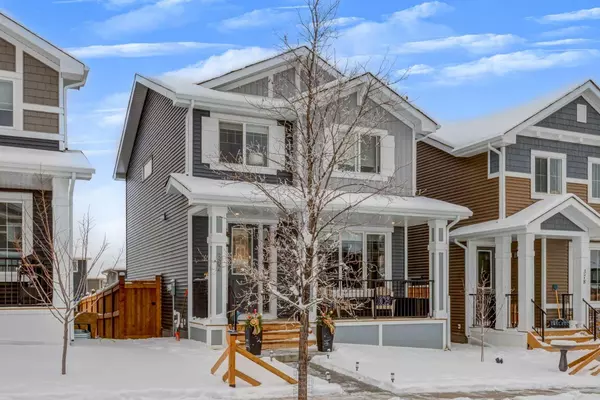For more information regarding the value of a property, please contact us for a free consultation.
382 Sundown RD Cochrane, AB T4C 0H4
Want to know what your home might be worth? Contact us for a FREE valuation!

Our team is ready to help you sell your home for the highest possible price ASAP
Key Details
Sold Price $577,500
Property Type Single Family Home
Sub Type Detached
Listing Status Sold
Purchase Type For Sale
Square Footage 1,536 sqft
Price per Sqft $375
Subdivision Sunset Ridge
MLS® Listing ID A2180909
Sold Date 12/13/24
Style 2 Storey
Bedrooms 3
Full Baths 2
Half Baths 1
HOA Fees $12/ann
HOA Y/N 1
Originating Board Calgary
Year Built 2023
Annual Tax Amount $3,004
Tax Year 2024
Lot Size 3,343 Sqft
Acres 0.08
Property Description
Celebrate the holiday season in style with this stunning one-year-old, prairie-modern home in the heart of Sunset, Cochrane's most sought-after neighbourhood for 2024! With breathtaking mountain views, stylish upgrades, and an ideal location on a quiet, double-wide boulevard, this home is ready for you to make memories this holiday season.
Key Features:
Location: Nestled in the charming Sunset community, known for its breathtaking mountain vistas and expansive pathways that stretch all the way to the Ranchhouse and beyond. Enjoy family-friendly amenities like a nearby playground, bus access to Bow Valley High, and Ranchview Elementary just a short walk away.
Outdoor Living: Relax and take in the sunsets on your full-width front porch, overlooking a beautifully landscaped yard. The fully fenced backyard features plenty of space for kids or pets to play, a honey crisp apple tree, and a garden bordered with black mulch. Enjoy the inflatable hot tub from April to October and gather around the fire pit almost year-round. Plus, there’s a framed-out parking pad ready for your RV, SUVs, or she-shed!
Main Floor: A dream for hosting! The great room is spacious yet cozy, with a feature wall and Napoleon electric fireplace. The oversized midnight island, perfect for entertaining, comfortably seats six. The kitchen offers ample soft-close cabinetry, a full coffee nook with a charging station, and upgraded Whirlpool appliances, including a French door refrigerator and a child-friendly induction/convection oven. The dining room can easily seat 8-10 guests, making it perfect for large holiday gatherings. With 9-foot ceilings, over-height doors, and engineered oak hardwood floors, the home feels light and spacious throughout.
Upstairs: The two front bedrooms offer Rocky Mountain views and are perfect for family or guests. The bathroom features custom tile, quartz counters, and plenty of storage. The peaceful primary bedroom boasts a large window for prairie sunrises, a luxurious ensuite with double under-mount sinks, quartz countertops, and a full-size glass shower. The walk-in closet is a must-see, with room for everything you own!
Downstairs: The basement is pre-plumbed and heated, providing 748 square feet of bonus space. With soft carpeting and a private powder room, it offers a great opportunity for future development, such as a rental unit. The area is already plumbed and ready for expansion, and the home is efficiently heated, ensuring comfort year-round.
Enjoy the benefits of the 2-5-10 new building home warranty!
Holiday Ready: With plenty of room for entertaining, a cozy vibe, and all the comforts of home, this house is ready for you to celebrate the holidays in style. Whether it’s cozy nights by the fireplace or outdoor fun around the fire pit, you’ll love everything this home has to offer.
Location
Province AB
County Rocky View County
Zoning R-MX
Direction W
Rooms
Other Rooms 1
Basement Full, Unfinished, Walk-Up To Grade
Interior
Interior Features Double Vanity, High Ceilings, Kitchen Island, Open Floorplan, Quartz Counters, Soaking Tub, Vinyl Windows, Walk-In Closet(s)
Heating Central, Forced Air, Humidity Control, Natural Gas
Cooling None
Flooring Carpet, Ceramic Tile, Hardwood
Fireplaces Number 1
Fireplaces Type Electric, Living Room
Appliance Convection Oven, Dishwasher, Electric Water Heater, Humidifier, Induction Cooktop, Microwave Hood Fan, Refrigerator, Washer/Dryer, Window Coverings
Laundry Laundry Room, Upper Level
Exterior
Parking Features Off Street, Oversized, Parking Pad, Rear Drive, Side By Side
Garage Description Off Street, Oversized, Parking Pad, Rear Drive, Side By Side
Fence Fenced
Community Features Playground, Schools Nearby, Sidewalks
Amenities Available None
Roof Type Asphalt Shingle
Porch Front Porch
Lot Frontage 30.0
Total Parking Spaces 2
Building
Lot Description Back Lane, Back Yard, Front Yard, Landscaped, Street Lighting
Foundation Poured Concrete
Architectural Style 2 Storey
Level or Stories Two
Structure Type Composite Siding,Wood Frame
Others
Restrictions None Known
Tax ID 93931417
Ownership Registered Interest
Read Less
GET MORE INFORMATION




