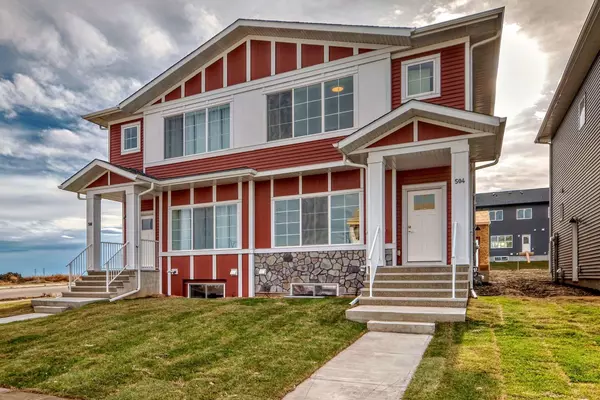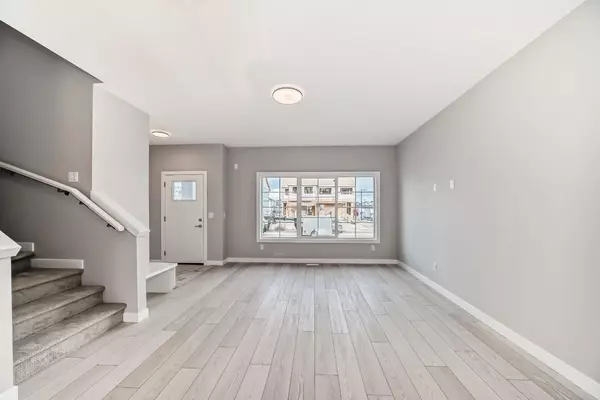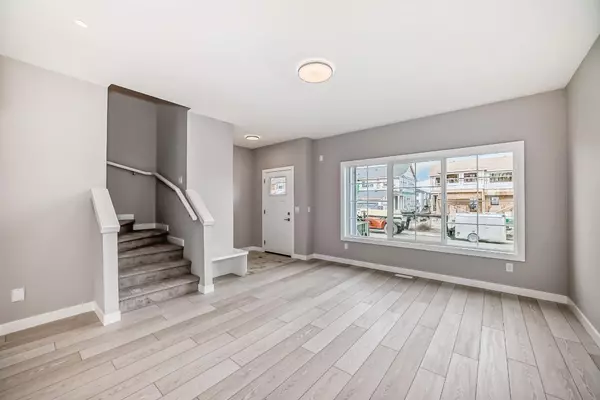For more information regarding the value of a property, please contact us for a free consultation.
504 Chelsea GDNS Chestermere, AB T1X 2V5
Want to know what your home might be worth? Contact us for a FREE valuation!

Our team is ready to help you sell your home for the highest possible price ASAP
Key Details
Sold Price $558,000
Property Type Single Family Home
Sub Type Semi Detached (Half Duplex)
Listing Status Sold
Purchase Type For Sale
Square Footage 1,482 sqft
Price per Sqft $376
Subdivision Chelsea_Ch
MLS® Listing ID A2178434
Sold Date 12/13/24
Style 2 Storey,Side by Side
Bedrooms 3
Full Baths 2
Half Baths 1
Originating Board Calgary
Year Built 2024
Annual Tax Amount $1
Tax Year 2024
Lot Size 2,758 Sqft
Acres 0.06
Property Description
This stunning home, built by Truman, seamlessly blends contemporary design, thoughtful details, and exceptional craftsmanship. Offering 3 spacious bedrooms and a range of high-quality finishes, this home is both welcoming and practical. At the heart of the home, the rear kitchen is a chef's dream, featuring full-height cabinetry, soft-close doors and drawers, sleek quartz countertops, and a full suite of stainless steel appliances. The open-concept layout, highlighted by soaring 9' ceilings and luxurious LVP flooring, creates a bright, airy atmosphere that flows effortlessly from room to room. The primary suite is a true retreat, complete with a large walk-in closet and a stylish 3-piece ensuite designed for relaxation. Two additional well-sized bedrooms offer plenty of space for family, guests, or a home office. Conveniently located on the upper floor, the laundry room comes equipped with a washer and dryer, while a modern 4-piece bathroom serves the other bedrooms. The unfinished basement, featuring a separate side entrance, provides a blank canvas for your vision—whether you decide to create additional living space, a home gym, or extra storage. Built by Truman, this home showcases quality craftsmanship and meticulous attention to detail, ensuring long-term comfort and value. Located in the highly sought-after Chelsea neighbourhood of Chestermere, this move-in-ready property is a rare find. Don’t miss the chance to make it yours—schedule your private showing today and discover the incredible potential for yourself!
Location
Province AB
County Chestermere
Zoning RG-3
Direction N
Rooms
Other Rooms 1
Basement Full, Unfinished
Interior
Interior Features High Ceilings, Quartz Counters, Separate Entrance
Heating Forced Air
Cooling None
Flooring Carpet, See Remarks, Tile
Appliance Dishwasher, Garage Control(s), Gas Range, Range Hood, Refrigerator, Washer/Dryer
Laundry Laundry Room
Exterior
Parking Features Alley Access, Double Garage Detached, Garage Door Opener
Garage Spaces 2.0
Garage Description Alley Access, Double Garage Detached, Garage Door Opener
Fence None
Community Features Playground, Shopping Nearby
Roof Type Asphalt Shingle
Porch None
Lot Frontage 25.1
Exposure N
Total Parking Spaces 2
Building
Lot Description Back Lane, Back Yard, Front Yard, Rectangular Lot, See Remarks
Foundation Poured Concrete
Architectural Style 2 Storey, Side by Side
Level or Stories Two
Structure Type Vinyl Siding,Wood Frame
New Construction 1
Others
Restrictions None Known
Ownership Private
Read Less
GET MORE INFORMATION




