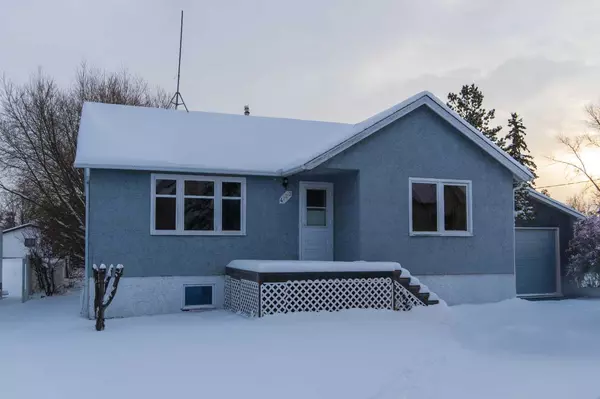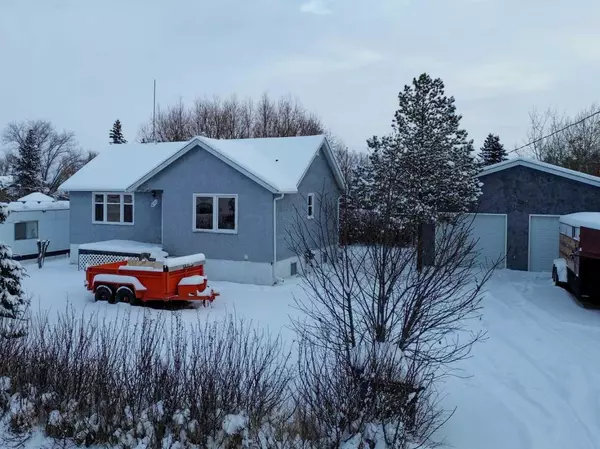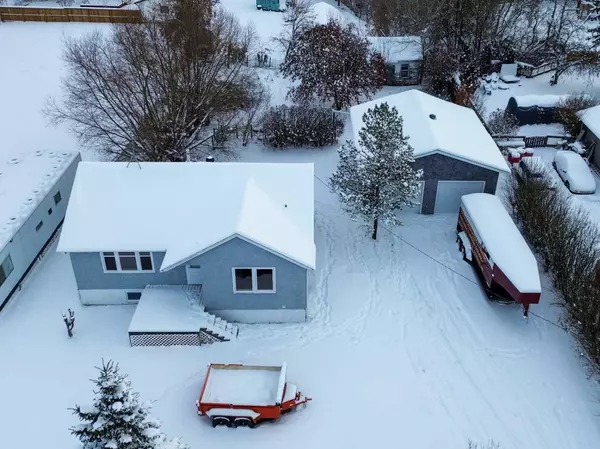For more information regarding the value of a property, please contact us for a free consultation.
4723 50 ST Clive, AB T0C 0Y0
Want to know what your home might be worth? Contact us for a FREE valuation!

Our team is ready to help you sell your home for the highest possible price ASAP
Key Details
Sold Price $260,000
Property Type Single Family Home
Sub Type Detached
Listing Status Sold
Purchase Type For Sale
Square Footage 941 sqft
Price per Sqft $276
MLS® Listing ID A2181044
Sold Date 12/14/24
Style Bungalow
Bedrooms 4
Full Baths 2
Originating Board Central Alberta
Year Built 1946
Annual Tax Amount $1,506
Tax Year 2024
Lot Size 0.406 Acres
Acres 0.41
Property Description
Nestled in the quaint village of Clive, just 15 minutes east of Lacombe on Highway 12, this charming country cottage offers a blend of modern upgrades and rustic charm. Recent improvements include vinyl windows, a high-efficiency furnace, a hot water tank, a 100-amp electrical panel, upgraded bathrooms on both levels, new flooring, fresh paint, and a paved driveway.
The kitchen awaits your personal touch, with cabinet doors and drawers partially prepped for paint and stored downstairs. The main floor features a cozy living room, a dining area, a kitchen, a 4-piece bath, and two bedrooms. The basement offers additional living space with a family room, a combination laundry and 3-piece bath, and two more bedrooms.
Situated on a generous 85' x 209' lot, the property boasts a garden area, horseshoe pits, a firepit, and an old cabin at the rear (no value). The 26' x 28' shop is insulated, wired, and accessed from the street via a paved driveway.
Location
Province AB
County Lacombe County
Zoning R1
Direction W
Rooms
Basement Finished, Full
Interior
Interior Features See Remarks
Heating Forced Air, Natural Gas
Cooling None
Flooring Carpet, Laminate, Linoleum, Tile
Appliance Electric Stove, Garage Control(s), Portable Dishwasher, Refrigerator, Washer/Dryer
Laundry In Basement
Exterior
Parking Features Double Garage Detached, Off Street
Garage Spaces 2.0
Garage Description Double Garage Detached, Off Street
Fence None
Community Features Schools Nearby
Roof Type Asphalt Shingle
Porch Deck
Lot Frontage 85.0
Total Parking Spaces 2
Building
Lot Description Back Yard, Landscaped, Rectangular Lot
Foundation Poured Concrete
Architectural Style Bungalow
Level or Stories One
Structure Type Stucco
Others
Restrictions None Known
Tax ID 57261532
Ownership Private
Read Less
GET MORE INFORMATION




