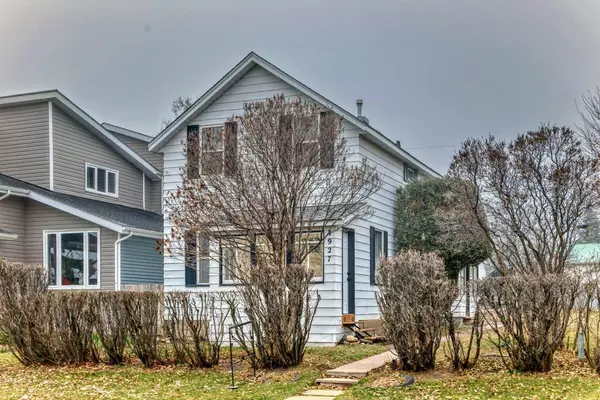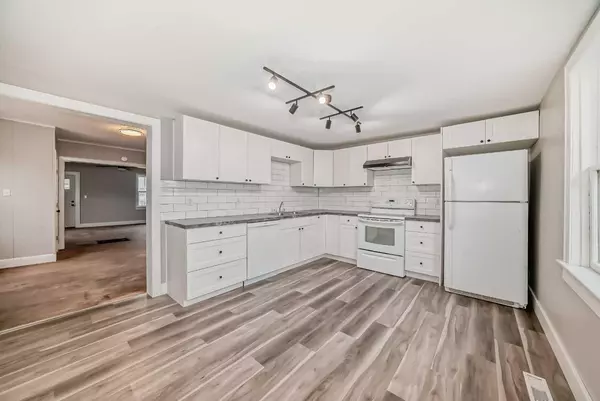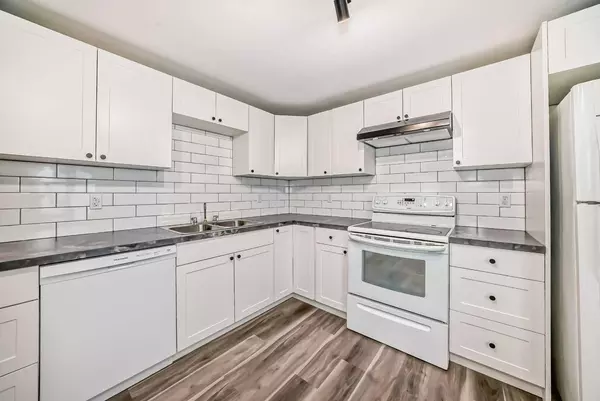For more information regarding the value of a property, please contact us for a free consultation.
4927 47 ST Innisfail, AB T4G1M9
Want to know what your home might be worth? Contact us for a FREE valuation!

Our team is ready to help you sell your home for the highest possible price ASAP
Key Details
Sold Price $235,000
Property Type Single Family Home
Sub Type Detached
Listing Status Sold
Purchase Type For Sale
Square Footage 1,319 sqft
Price per Sqft $178
Subdivision Central Innisfail
MLS® Listing ID A2178584
Sold Date 12/14/24
Style 2 Storey
Bedrooms 3
Full Baths 1
Originating Board Central Alberta
Year Built 1925
Annual Tax Amount $1,403
Tax Year 2024
Lot Size 6,250 Sqft
Acres 0.14
Property Description
This very affordable character home is on a large lot and is located close to downtown and the schools. . There has been several upgrades, including, lighting, some flooring, kitchen cupboards, Dishwasher, bathroom, new paint through out, and eves troughing to name a few. . The main floor laundry is a plus, also a front and back porch to hold all your outdoor clothing, and sports equipment. The 50' x 125' lot has plenty of space to build a decent sized garage. Added bonus is back alley assess and off street parking.
Location
Province AB
County Red Deer County
Zoning R-1C
Direction N
Rooms
Basement Partial, Unfinished
Interior
Interior Features Ceiling Fan(s), High Ceilings, Soaking Tub
Heating Forced Air, Natural Gas
Cooling None
Flooring Carpet, Hardwood, Laminate
Appliance Dishwasher, Electric Stove, Range Hood, Refrigerator
Laundry Main Level
Exterior
Parking Features Alley Access, Off Street, On Street
Garage Description Alley Access, Off Street, On Street
Fence Partial
Community Features Fishing, Golf, Pool, Schools Nearby, Shopping Nearby, Sidewalks
Roof Type Asphalt Shingle
Porch Front Porch, Rear Porch
Lot Frontage 50.0
Total Parking Spaces 1
Building
Lot Description Back Lane, Back Yard
Foundation Poured Concrete
Architectural Style 2 Storey
Level or Stories Two
Structure Type Concrete,Wood Frame
Others
Restrictions None Known
Tax ID 91041339
Ownership Private
Read Less



