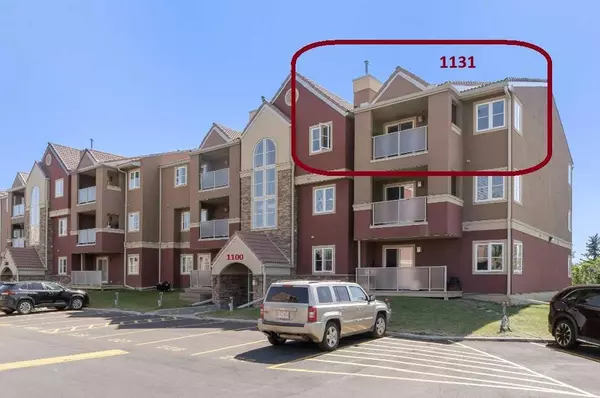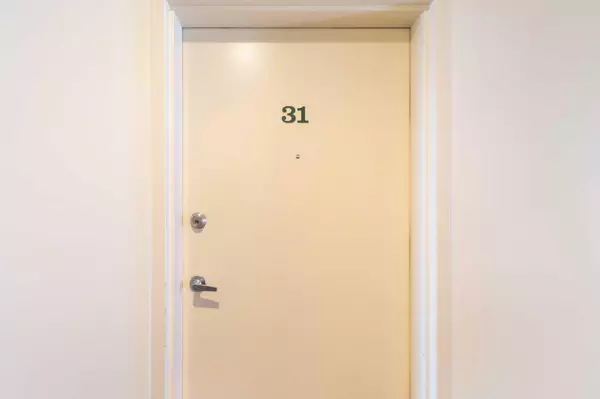For more information regarding the value of a property, please contact us for a free consultation.
1131 Edenwold HTS NW #1131 Calgary, AB T3A 3T5
Want to know what your home might be worth? Contact us for a FREE valuation!

Our team is ready to help you sell your home for the highest possible price ASAP
Key Details
Sold Price $291,700
Property Type Condo
Sub Type Apartment
Listing Status Sold
Purchase Type For Sale
Square Footage 882 sqft
Price per Sqft $330
Subdivision Edgemont
MLS® Listing ID A2142261
Sold Date 12/14/24
Style Low-Rise(1-4)
Bedrooms 2
Full Baths 2
Condo Fees $658/mo
Originating Board Calgary
Year Built 1990
Annual Tax Amount $1,336
Tax Year 2024
Property Description
Edgecliffe Estates is perfection, for the no-maintenance, all-inclusive lifestyle most owners of condominiums are looking for: minutes to Nose Hill Park AND all access routes (201, 1A, 2, and 1 for highways), AND INCLUDES: Gym Fitness, Indoor Pool, Hot Tub, Sauna, Entertainment/Kitchen Facility, added Storage, Visitor, Garage/RV Parking, plus, is pet-friendly, tenant-friendly, well-managed, AND has onsite weekday personnel, to service Owner inquiries, and facilitate with the Property Management. 1131 Edenwold Heights NW is a TOP-Floor 883 square foot CORNER UNIT, with beautiful open VIEW of the green space opposite, directly across from the Edgecliffe Clubhouse and Visitor Parking, and has RECENT UPGRADES throughout: Enjoy the Luxury Vinyl Plank Flooring, New Paint and Baseboards, LED Fixtures, chrome Faucets, and flip through the Virtual Staging in the iGuide 3D Tour, with Detailed Floor Plans to give you an in-person feel, before you visit. The open concept layout includes a large Foyer, separate Laundry Room, and the wrapped Kitchen, Living Room with Fireplace and Dining Room are all full-lifestyle capacity, for owners of all kinds up to full families comfortably. Both Bedrooms are able to hold Queen OR King-sized furnishings (from experience) and added Desk space each, if so desired. The Complex has also received recent care and attention, and ALL Documents are available in the Supplements for review - sit out on the glass-railing Balcony, to talk through your opportunity, but not for too long - immediate possession available, before winter closes in!
Location
Province AB
County Calgary
Area Cal Zone Nw
Zoning M-C1 d65
Direction N
Rooms
Other Rooms 1
Interior
Interior Features Breakfast Bar, Kitchen Island, No Animal Home, No Smoking Home, Open Floorplan, Storage, Vinyl Windows, Walk-In Closet(s)
Heating Baseboard, Boiler, Fireplace(s), Natural Gas
Cooling None
Flooring Vinyl Plank
Fireplaces Number 1
Fireplaces Type Brass, Gas, Living Room
Appliance Dishwasher, Electric Range, Microwave, Range Hood, Refrigerator, Washer/Dryer Stacked, Window Coverings
Laundry In Unit, Laundry Room
Exterior
Parking Features Off Street, Stall
Garage Description Off Street, Stall
Community Features Clubhouse, Park, Playground, Pool, Schools Nearby, Shopping Nearby, Sidewalks, Street Lights, Tennis Court(s), Walking/Bike Paths
Amenities Available Clubhouse, Fitness Center, Indoor Pool, Other, Park, Parking, Party Room, Pool, Recreation Facilities, Sauna, Snow Removal, Storage, Trash, Visitor Parking
Roof Type Concrete
Porch Balcony(s)
Exposure N,W
Total Parking Spaces 1
Building
Building Description Stone,Stucco,Wood Frame, Storage available for rental/lease, also parking.
Story 3
Foundation Poured Concrete
Architectural Style Low-Rise(1-4)
Level or Stories Single Level Unit
Structure Type Stone,Stucco,Wood Frame
Others
HOA Fee Include Amenities of HOA/Condo,Caretaker,Common Area Maintenance,Gas,Heat,Insurance,Interior Maintenance,Maintenance Grounds,Parking,Professional Management,Reserve Fund Contributions,Sewer,Snow Removal,Trash,Water
Restrictions Restrictive Covenant,Utility Right Of Way
Ownership Private
Pets Allowed Yes
Read Less



