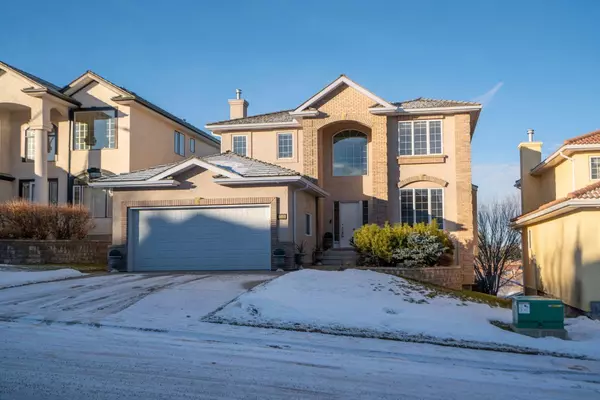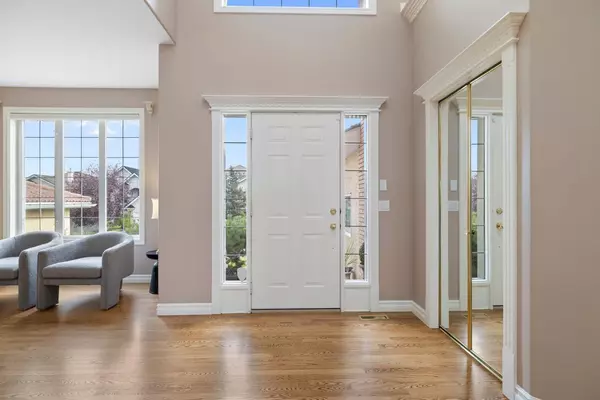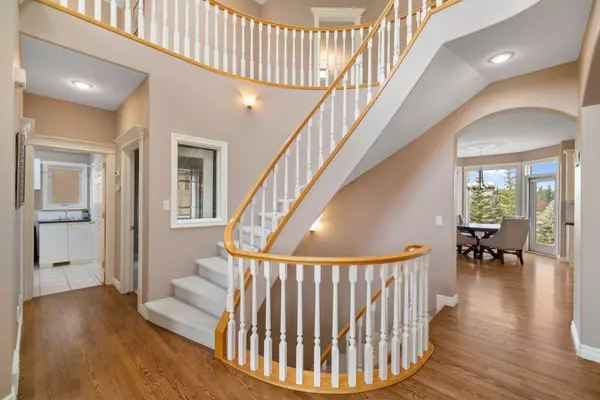For more information regarding the value of a property, please contact us for a free consultation.
259 Hamptons TER NW Calgary, AB T3A 5R5
Want to know what your home might be worth? Contact us for a FREE valuation!

Our team is ready to help you sell your home for the highest possible price ASAP
Key Details
Sold Price $1,199,900
Property Type Single Family Home
Sub Type Detached
Listing Status Sold
Purchase Type For Sale
Square Footage 2,450 sqft
Price per Sqft $489
Subdivision Hamptons
MLS® Listing ID A2182960
Sold Date 12/15/24
Style 2 Storey
Bedrooms 4
Full Baths 3
Half Baths 1
HOA Fees $17/ann
HOA Y/N 1
Originating Board Calgary
Year Built 1998
Annual Tax Amount $6,113
Tax Year 2024
Lot Size 6,307 Sqft
Acres 0.14
Property Description
Are you looking for a SPECIAL home - that offers you over 3600 sq ft of living space + A WEST backyard, in the sought-after HAMPTONS COMMUNITY on a serene street with an open panoramic VIEW? Don't miss this one!! ORIGINAL OWNERS have kept this home IMMACULATE. Estate home built by Chancellor Homes. Perfect for a large Family! Nice curb appeal with STUCCO & BRICK accents. Enter into your spacious foyer & enjoy so much EAST light flooding into the FORMAL living room w/soaring 18ft ceilings & floor-to-ceiling windows! Look through the home - and enjoy seeing lovely foliage through ALL the windows. NEWLY refinished hardwood THROUGHOUT mn level. FRESH PAINT. FORMAL dining room for SPECIAL meals. Love to cook? This GOURMET kitchen offers so much space! Pantry, granite counters, WHITE cabinets, SS appliances, island....plus it has beautiful NATURAL light. So connected to the inviting family room & kitchen SUNNY nook area. Enjoy gas fireplace on chilly days & utilize built-ins to showcase all your favorite things! The outside view becomes like ARTWORK here...OPEN concept area will become the HUB of your new home! Transition directly outside to extend your living enjoyment = HUGE deck w/amazing views & gas line for BBQ! PRIVATE mn floor office, Mud Room w/ Laundry (& Sink) + 1/2 Bath complete this level. Did I mention 9' High Ceilings on Mn Level & Basement?! Head up impressive circular staircase (w/skylight above bringing in even MORE light!) 3 good sized bedrooms + bonus area that could easily become FOURTH BEDROOM! Spacious primary bedroom/ensuite faces WEST to enjoy epic sunsets. Walk in closet. Double vanity, jetted tub, standing shower + private toilet closet. LARGE 4 pc bath offers DUAL sinks & has door separating toilet/bath from vanity area = GREAT for kids sharing! NEW carpet on upper level/stairs. FULLY developed WALKOUT tiled Basement offers large Rec/living Room, FP, Built-ins, CUSTOM Bar area with GRANITE, sink & beverage fridge. One more bedroom, 4 piece bath, spotless mechanical room & tons more storage! Head out to lower PAVED patio area, firepit & stone area = future spot to relax & enjoy lovely evenings here! The details, quality, care & thoughtfulness in this home - has to be seen to be appreciated. Free-flowing floorplan - perfectly suited for both entertaining & family living. 2 Furnaces, 2 HWT (2016/2018), Vacuflo, Soft water. Irrigation w/indoor timer. Sensational home - mins to bus stops, Hamptons School, sports fields, parks, com events/courts/rinks, golf course, shopping, roadways. 10 mins to Costco, 15 mins to airport, 25 mins downtown. CHECK OUT 3D TOUR or book SHOWING today!!!
Location
Province AB
County Calgary
Area Cal Zone Nw
Zoning R-CG
Direction E
Rooms
Other Rooms 1
Basement Finished, Full, Walk-Out To Grade
Interior
Interior Features Built-in Features, Central Vacuum, Chandelier, Closet Organizers, Double Vanity, Granite Counters, High Ceilings, Kitchen Island, No Animal Home, No Smoking Home, Pantry, Recessed Lighting, See Remarks, Soaking Tub, Storage, Track Lighting, Walk-In Closet(s), Wet Bar
Heating Forced Air, Natural Gas
Cooling None
Flooring Carpet, Hardwood, Tile
Fireplaces Number 2
Fireplaces Type Basement, Gas, Living Room
Appliance Dishwasher, Dryer, Garage Control(s), Microwave, Range Hood, Refrigerator, Washer, Window Coverings
Laundry Laundry Room, Main Level, Sink
Exterior
Parking Features Double Garage Attached, Driveway
Garage Spaces 2.0
Garage Description Double Garage Attached, Driveway
Fence Partial
Community Features Other, Park, Playground, Schools Nearby, Shopping Nearby, Sidewalks, Street Lights, Tennis Court(s), Walking/Bike Paths
Amenities Available Racquet Courts
Roof Type Pine Shake
Porch Balcony(s), Patio
Lot Frontage 48.92
Total Parking Spaces 4
Building
Lot Description Back Yard, Few Trees, Gentle Sloping
Foundation Poured Concrete
Architectural Style 2 Storey
Level or Stories Two
Structure Type Brick,Stucco,Wood Frame
Others
Restrictions None Known
Tax ID 95372691
Ownership Private
Read Less



