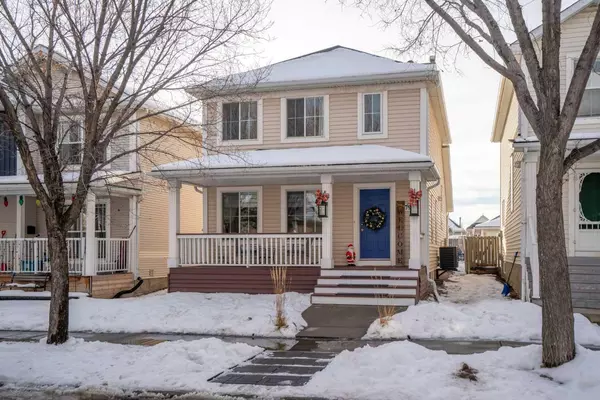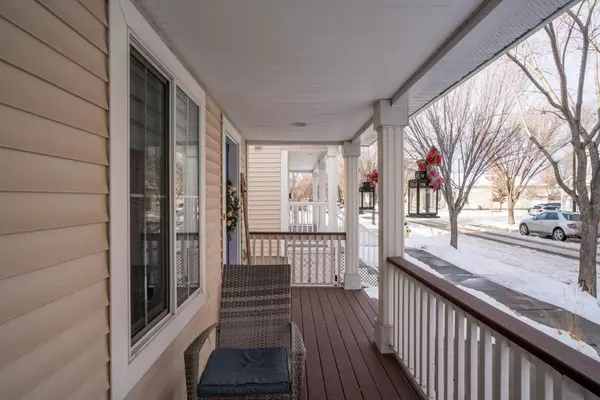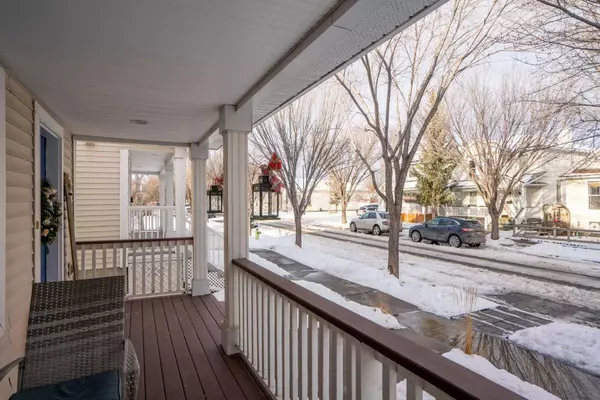For more information regarding the value of a property, please contact us for a free consultation.
79 Inverness PARK SE Calgary, AB T2Z3E3
Want to know what your home might be worth? Contact us for a FREE valuation!

Our team is ready to help you sell your home for the highest possible price ASAP
Key Details
Sold Price $601,000
Property Type Single Family Home
Sub Type Detached
Listing Status Sold
Purchase Type For Sale
Square Footage 1,510 sqft
Price per Sqft $398
Subdivision Mckenzie Towne
MLS® Listing ID A2182918
Sold Date 12/16/24
Style 2 Storey
Bedrooms 5
Full Baths 3
Half Baths 1
HOA Fees $18/ann
HOA Y/N 1
Originating Board Calgary
Year Built 1997
Annual Tax Amount $3,392
Tax Year 2024
Lot Size 3,487 Sqft
Acres 0.08
Property Description
Charming Family Home in McKenzie Towne – A Must-See!
Nestled on a gorgeous tree-lined street in the highly sought-after neighborhood of McKenzie Towne, this beautifully updated home is perfectly located close to all amenities. Imagine living steps away from a playground, top-rated schools, vibrant shopping, and the iconic McKenzie Towne Gazebo. This community is designed for convenience, connection, and making cherished memories.
From the moment you arrive, you'll be captivated by the inviting curb appeal and the welcoming front porch – the perfect spot to enjoy your morning coffee while watching the kids walk to school. Step inside, and you'll immediately notice the stunning updates throughout the home, including brand-new vinyl flooring (2022), elegant feature walls, and thoughtfully designed built-ins.
The bright, modern kitchen boasts stainless steel appliances, offering both style and functionality. The cozy family room, complete with a gas fireplace, provides the perfect space to gather and unwind. The home features a unique and functional layout with 3+2 spacious bedrooms and 3.5 bathrooms, ensuring plenty of room for a growing family. The fully finished basement includes a huge recreation room, ideal for movie nights, hobbies, or a play area.
Recent upgrades include a newer furnace (2022), air conditioning unit (2023), and hot water tank (2022), offering peace of mind for years to come. The laundry area is equipped with a brand-new washer and dryer (2023) for added convenience.
Outside, the backyard is a private retreat with a fire pit that's perfect for entertaining on summer evenings. This home truly has it all – charm, modern updates, and a location that's second to none. Don't miss your chance to make it yours!
Location
Province AB
County Calgary
Area Cal Zone Se
Zoning R-G
Direction E
Rooms
Other Rooms 1
Basement Finished, Full
Interior
Interior Features Bookcases, Breakfast Bar, Built-in Features, Ceiling Fan(s), Chandelier, Closet Organizers, Granite Counters, High Ceilings, No Animal Home, No Smoking Home, Walk-In Closet(s)
Heating Fireplace(s), Forced Air, Natural Gas
Cooling Central Air
Flooring Carpet, Laminate
Fireplaces Number 1
Fireplaces Type Family Room, Gas, Tile
Appliance Central Air Conditioner, Dishwasher, Dryer, Garage Control(s), Gas Range, Range Hood, Washer, Window Coverings
Laundry In Basement, Laundry Room
Exterior
Parking Features Alley Access, Double Garage Detached
Garage Spaces 2.0
Garage Description Alley Access, Double Garage Detached
Fence Fenced
Community Features Park, Playground, Schools Nearby, Shopping Nearby, Sidewalks, Street Lights
Amenities Available None
Roof Type Asphalt
Porch Deck, Front Porch, Patio
Lot Frontage 30.19
Total Parking Spaces 2
Building
Lot Description Back Lane, Few Trees, Lawn, Garden, Low Maintenance Landscape, No Neighbours Behind, Landscaped
Foundation Poured Concrete
Architectural Style 2 Storey
Level or Stories Two
Structure Type Vinyl Siding,Wood Frame
Others
Restrictions Utility Right Of Way
Tax ID 95364303
Ownership Other
Read Less



