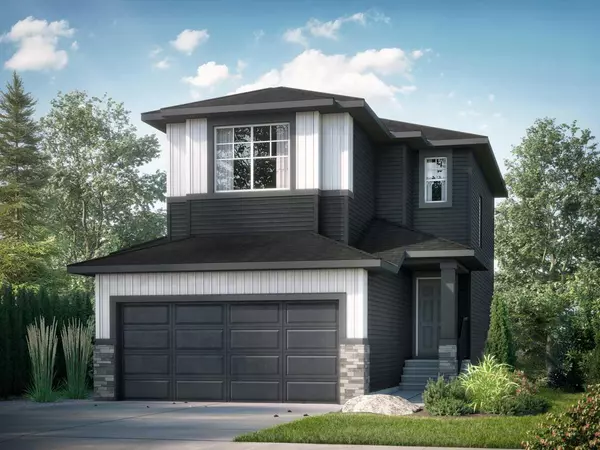For more information regarding the value of a property, please contact us for a free consultation.
596 Creekmill CT SW Airdrie, AB T4B 5J8
Want to know what your home might be worth? Contact us for a FREE valuation!

Our team is ready to help you sell your home for the highest possible price ASAP
Key Details
Sold Price $898,712
Property Type Single Family Home
Sub Type Detached
Listing Status Sold
Purchase Type For Sale
Square Footage 2,382 sqft
Price per Sqft $377
Subdivision Cobblestone Creek
MLS® Listing ID A2166571
Sold Date 12/16/24
Style 2 Storey
Bedrooms 5
Full Baths 3
Half Baths 1
HOA Fees $13/ann
HOA Y/N 1
Originating Board Calgary
Year Built 2024
Tax Year 2024
Lot Size 3,568 Sqft
Acres 0.08
Property Description
Cobblestone Creek - 596 Creekmill Court SW: Excellent PRE-CONSTRUCTION opportunity to FULLY CUSTOMIZE your dreamhome in Airdrie. Welcome to this popular Emerald model built by Shane Homes featuring 2,382 sqft with 4 bedrooms, 2.5 bathrooms, and anattached double car garage. The open main floor features luxury vinyl plank throughout, a spacious kitchen with stainless steel appliancesincluding a built-in oven, microwave, cooktop, chimney hood fan, an island with room for seating, an eating nook with sliding patio doors, and awalkthrough butler's pantry that leads to the mudroom. The kitchen and nook are open to the living room, which features an electric fireplacewith a floating hearth. You will also find a den large enough to be used as a bedroom and a 2 pc powder room with a pedestal sink. The upperlevel features a primary bedroom with a walk-in closet, a 5 pc ensuite with a separate soaker tub, a walk-in shower, dual undermount sinks, anda separate toilet with a door. There are 3 additional bedrooms - 2 bedrooms with walk-in closets, a large, central family room, a 4 pc mainbathroom, and a separate laundry room. The lower level is fully developed. This home offers the super kitchen layout which offers additional square footage and appliance allowance and the upgraded ensuite layout. Cobblestone Creek, one of Airdrie's newest communities which will be home to future schools, picnicspaces, and plenty of green spaces all within a short commute to the QE II or into Calgary. Call for more info!
Location
Province AB
County Airdrie
Zoning R1-U
Direction S
Rooms
Other Rooms 1
Basement Finished, Full
Interior
Interior Features Bathroom Rough-in, Double Vanity, Kitchen Island, Open Floorplan, Pantry, Storage
Heating Forced Air
Cooling None
Flooring Carpet, Ceramic Tile, Vinyl Plank
Fireplaces Number 1
Fireplaces Type Electric
Appliance Built-In Oven, Dishwasher, Gas Cooktop, Microwave, Range Hood, Refrigerator
Laundry Laundry Room, Upper Level
Exterior
Parking Features Double Garage Attached
Garage Spaces 2.0
Garage Description Double Garage Attached
Fence None
Community Features Sidewalks, Street Lights
Amenities Available Other
Roof Type Asphalt Shingle
Porch None
Lot Frontage 31.99
Total Parking Spaces 2
Building
Lot Description Back Yard, Cul-De-Sac, Interior Lot
Foundation Poured Concrete
Architectural Style 2 Storey
Level or Stories Two
Structure Type Stone,Vinyl Siding,Wood Frame
New Construction 1
Others
Restrictions None Known
Ownership Private
Read Less
GET MORE INFORMATION


