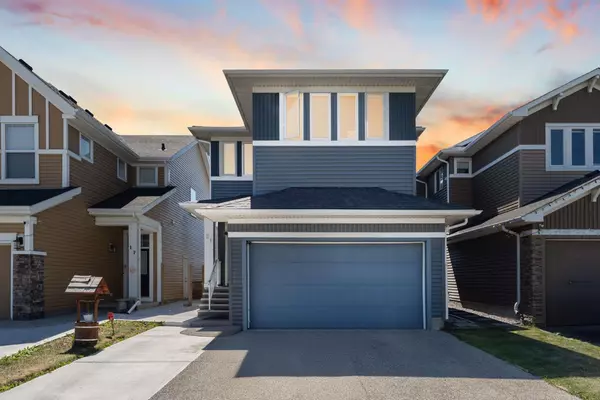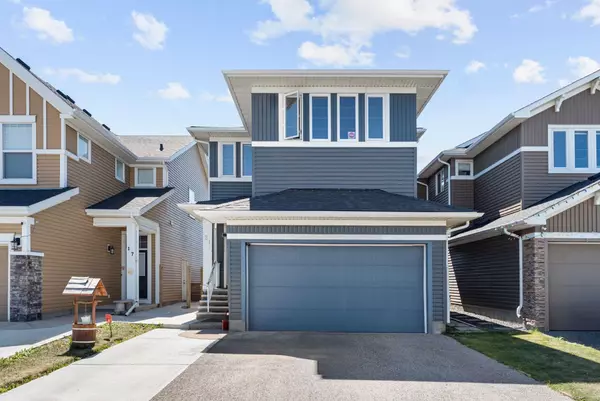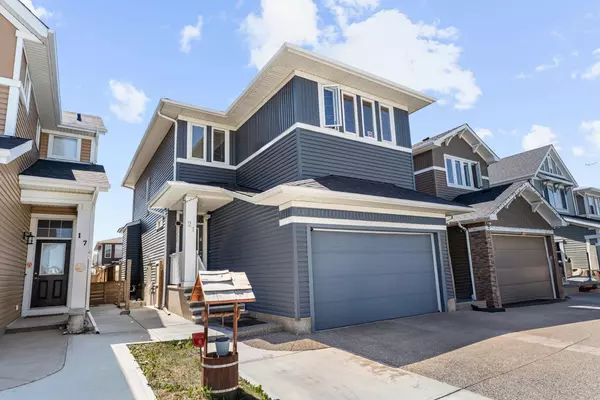For more information regarding the value of a property, please contact us for a free consultation.
21 Redstone RD NE Calgary, AB T3N0M3
Want to know what your home might be worth? Contact us for a FREE valuation!

Our team is ready to help you sell your home for the highest possible price ASAP
Key Details
Sold Price $750,000
Property Type Single Family Home
Sub Type Detached
Listing Status Sold
Purchase Type For Sale
Square Footage 1,948 sqft
Price per Sqft $385
Subdivision Redstone
MLS® Listing ID A2182647
Sold Date 12/16/24
Style 2 Storey
Bedrooms 5
Full Baths 3
Half Baths 1
HOA Fees $10/ann
HOA Y/N 1
Originating Board Calgary
Year Built 2013
Annual Tax Amount $4,332
Tax Year 2024
Lot Size 3,595 Sqft
Acres 0.08
Property Description
Welcome to an exquisite front garage home nestled in the vibrant community of Redstone, Calgary. Situated on a rare traditional lot complete with a back lane, this property masterfully combines modern conveniences with timeless charm. Offering an impressive array of features in an ideal location, this home is perfect for families in search of comfort, elegance, and practicality.
Experience the luxury of being within walking distance to essential amenities, including grocery stores, transit stops, soccer fields, and the upcoming school site. The Redstone community is celebrated for its friendly atmosphere and exceptional accessibility. The home boasts soaring 9-foot ceilings on both the main and upper floors, creating an open and airy ambiance. The abundant natural light beautifully enhances the sense of space throughout.
The newly renovated kitchen and spice kitchen offer a modern, functional space that any chef would adore. With sleek designs and high-quality finishes, these kitchens are tailored for culinary excellence. Please note that the double-door fridge depicted in the images is excluded from the sale due to being out of service. Beautiful hardwood floors flow seamlessly through the main living areas, adding warmth and sophistication to the home. The upper level features three generously sized bedrooms, including a master suite, along with a bonus room that provides an inviting area for family gatherings or movie nights.
The fully finished illegal suite in the basement, complete with a separate entrance and dedicated laundry facilities, presents an excellent opportunity for rental income or additional living space for family members. This inviting area includes two well-proportioned bedrooms and an adaptable office space currently utilized for storage. The layout is meticulously designed to maximize comfort and functionality, ensuring ample storage and high-quality fixtures throughout.
Redstone is a thriving community that artfully blends urban convenience with suburban serenity. Residents enjoy easy access to parks, playgrounds, and a diverse selection of shopping and dining options. With a planned future school site and existing amenities, this neighborhood is an ideal setting for families to flourish.
This exceptional home represents a rare opportunity in Redstone, Calgary, offering a harmonious blend of location, style, and modern amenities. Don't miss your chance to make this dream home a reality. Contact us today to schedule a private viewing and discover firsthand all that this remarkable property has to offer.
Location
Province AB
County Calgary
Area Cal Zone Ne
Zoning R-G
Direction N
Rooms
Basement Finished, Full
Interior
Interior Features Chandelier, High Ceilings, No Animal Home, No Smoking Home, Quartz Counters, Sump Pump(s), Walk-In Closet(s)
Heating Fireplace(s), Forced Air
Cooling None
Flooring Carpet, Hardwood, Laminate, Tile, Vinyl Plank
Fireplaces Number 1
Fireplaces Type Gas
Appliance Built-In Electric Range, Built-In Gas Range, Dishwasher, Electric Range, Microwave Hood Fan, Range Hood, Refrigerator, Washer/Dryer, Washer/Dryer Stacked
Laundry Laundry Room, Upper Level
Exterior
Parking Features Double Garage Attached
Garage Spaces 2.0
Garage Description Double Garage Attached
Fence Fenced
Community Features Park, Playground, Schools Nearby, Shopping Nearby, Sidewalks, Street Lights, Walking/Bike Paths
Amenities Available Park, Trash
Roof Type Asphalt Shingle
Porch Deck
Lot Frontage 32.1
Total Parking Spaces 4
Building
Lot Description Back Lane, City Lot, Lawn, No Neighbours Behind, Landscaped, Level, Street Lighting, Private, Rectangular Lot
Foundation Poured Concrete
Architectural Style 2 Storey
Level or Stories Two
Structure Type Vinyl Siding
Others
Restrictions Restrictive Covenant
Tax ID 95366281
Ownership Private
Read Less
GET MORE INFORMATION




