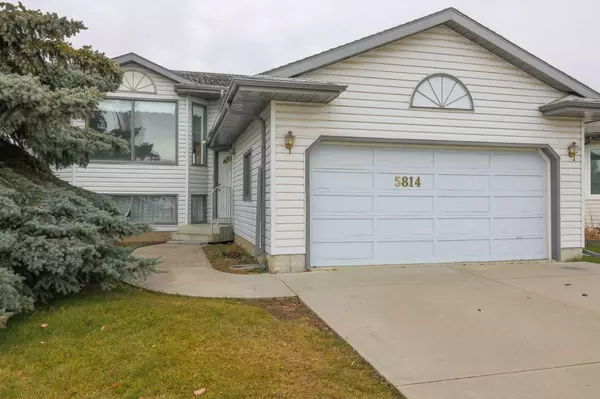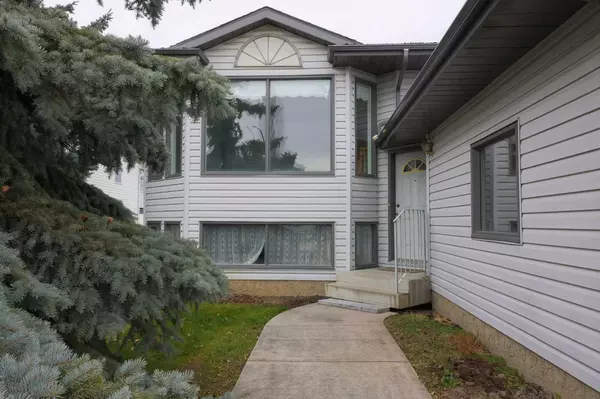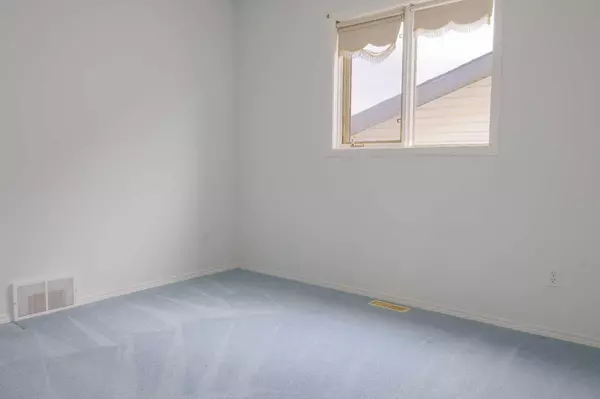For more information regarding the value of a property, please contact us for a free consultation.
5814 62 AVE Rocky Mountain House, AB T4T 1N4
Want to know what your home might be worth? Contact us for a FREE valuation!

Our team is ready to help you sell your home for the highest possible price ASAP
Key Details
Sold Price $320,000
Property Type Single Family Home
Sub Type Detached
Listing Status Sold
Purchase Type For Sale
Square Footage 1,390 sqft
Price per Sqft $230
MLS® Listing ID A2182552
Sold Date 12/16/24
Style Bi-Level
Bedrooms 3
Full Baths 2
Originating Board Central Alberta
Year Built 1992
Annual Tax Amount $3,363
Tax Year 2024
Lot Size 5,500 Sqft
Acres 0.13
Property Description
Well built home in an excellent location!! 1992 bi-level with 3 bedrooms and 2 baths on the main floor. Basement is unfinished so open to a lot of potential. Double attached garage. Fenced backyard....and a back alley. There is some updating needed on the main floor and the shingles are good until spring....at that time they will need to be replaced. Great opportunity for a first home buyer who can do a little work!!
Location
Province AB
County Clearwater County
Zoning RL residential low densi
Direction SW
Rooms
Other Rooms 1
Basement Full, Unfinished
Interior
Interior Features Breakfast Bar, Kitchen Island, No Smoking Home, Pantry, Vaulted Ceiling(s), Walk-In Closet(s)
Heating Forced Air, Natural Gas
Cooling None
Flooring Carpet, Linoleum
Appliance Garage Control(s), Refrigerator, Stove(s), Washer/Dryer, Window Coverings
Laundry In Basement
Exterior
Parking Features Double Garage Attached
Garage Spaces 2.0
Garage Description Double Garage Attached
Fence Fenced
Community Features Schools Nearby, Sidewalks, Walking/Bike Paths
Roof Type Asphalt Shingle
Porch Deck
Lot Frontage 50.0
Total Parking Spaces 2
Building
Lot Description Back Lane, Back Yard, Cul-De-Sac, Landscaped
Foundation Poured Concrete
Architectural Style Bi-Level
Level or Stories Bi-Level
Structure Type Vinyl Siding
Others
Restrictions None Known
Tax ID 84834200
Ownership Private
Read Less
GET MORE INFORMATION




