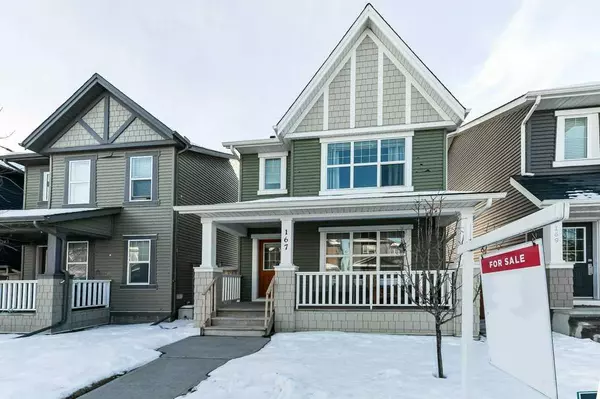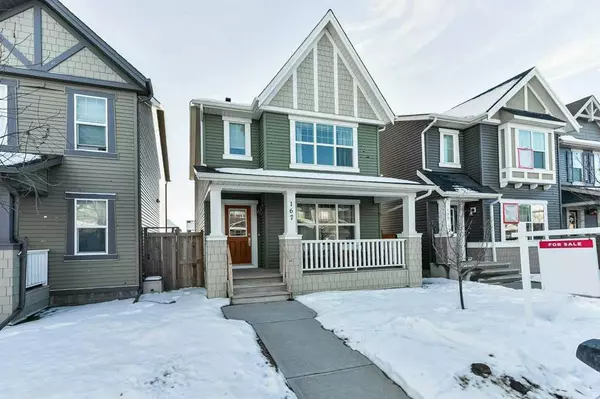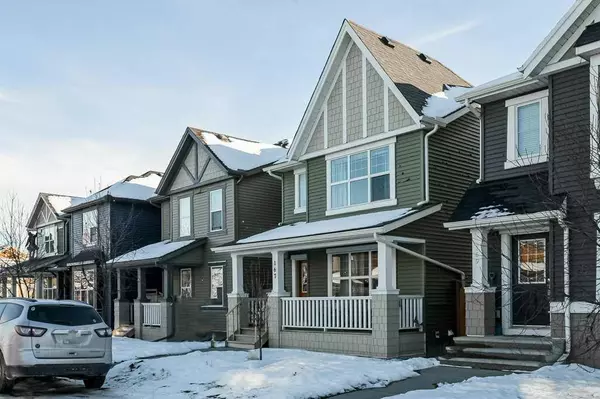For more information regarding the value of a property, please contact us for a free consultation.
167 Evansborough WAY NW Calgary, AB t3p0n5
Want to know what your home might be worth? Contact us for a FREE valuation!

Our team is ready to help you sell your home for the highest possible price ASAP
Key Details
Sold Price $595,000
Property Type Single Family Home
Sub Type Detached
Listing Status Sold
Purchase Type For Sale
Square Footage 1,256 sqft
Price per Sqft $473
Subdivision Evanston
MLS® Listing ID A2181437
Sold Date 12/17/24
Style 2 Storey
Bedrooms 4
Full Baths 3
Half Baths 1
Originating Board Calgary
Year Built 2013
Annual Tax Amount $3,470
Tax Year 2024
Lot Size 2,830 Sqft
Acres 0.06
Property Description
Beautiful 2 story home fully developed with 2 car detached garage on quiet street. Lots of charm with covered front verandah. Bright front living room with hardwood floors. Living room is open to kitchen area. Kitchen features rich generous cabinets with large center island with sit up breakfast bar. Granite counter tops, stainless steel appliances and a pantry. Dining is open to kitchen and is family size with lots of west natural light amnd recessed hutch area. Kitchen and dining room have ceramic tile floor. Off the dining area is a 2 pce bath and garden door to well landscaped back yard with sunny south and west deck. 2 car detached garage in back. Upstairs you will find a large primary bedroom with 4 pce ensuite and walk in closet. Down the hall is an additional 4 pce bath and 2 additional bedrooms. Lower level is nicely finished with cosy family room with plank flooring, a very nice 3 pce bath with glass shower, 4th bedroom and a laundry area. This home is in very nice condition and shows pride of ownership. Some hail damage is in process of being repaired and all repairs are covered by insurance.
Location
Province AB
County Calgary
Area Cal Zone N
Zoning R-G
Direction NE
Rooms
Other Rooms 1
Basement Finished, Full
Interior
Interior Features Granite Counters, Kitchen Island, No Animal Home, No Smoking Home
Heating Forced Air, Natural Gas
Cooling None
Flooring Carpet, Ceramic Tile, Laminate
Appliance Dishwasher, Electric Stove, Garage Control(s), Microwave Hood Fan, Refrigerator, Washer/Dryer, Window Coverings
Laundry In Basement
Exterior
Parking Features Double Garage Detached
Garage Spaces 2.0
Garage Description Double Garage Detached
Fence Fenced
Community Features Playground, Schools Nearby, Shopping Nearby, Sidewalks, Street Lights
Roof Type Asphalt
Porch Deck, Front Porch
Lot Frontage 26.12
Exposure E
Total Parking Spaces 2
Building
Lot Description Back Lane, Back Yard, Lawn, Landscaped, Rectangular Lot
Foundation Poured Concrete
Architectural Style 2 Storey
Level or Stories Two
Structure Type Wood Frame
Others
Restrictions None Known
Tax ID 95153467
Ownership Private
Read Less
GET MORE INFORMATION




