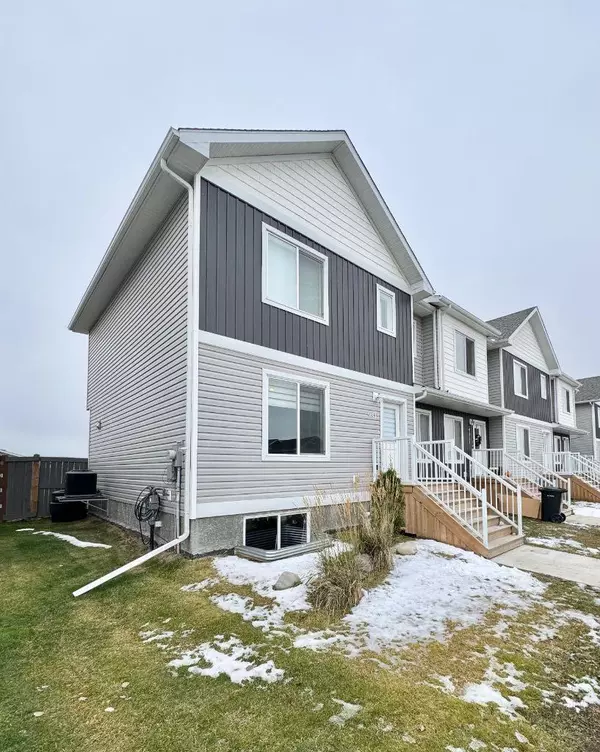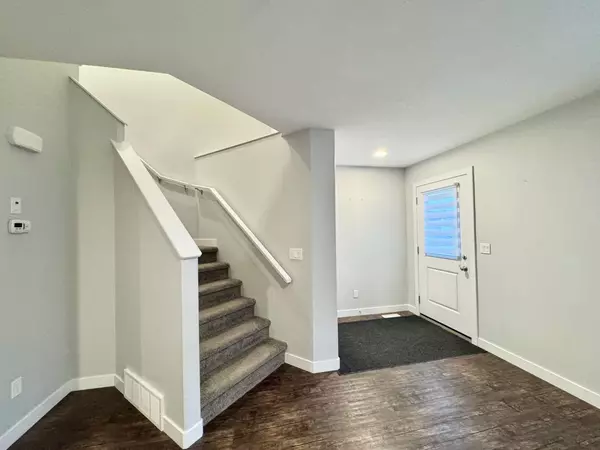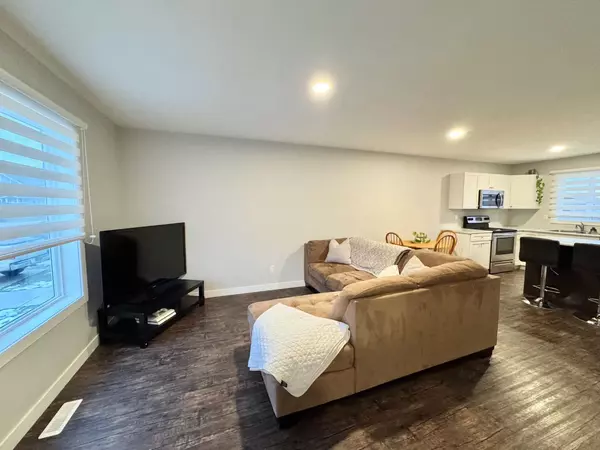For more information regarding the value of a property, please contact us for a free consultation.
9511D 112 ST Clairmont, AB T8X 5C8
Want to know what your home might be worth? Contact us for a FREE valuation!

Our team is ready to help you sell your home for the highest possible price ASAP
Key Details
Sold Price $265,500
Property Type Townhouse
Sub Type Row/Townhouse
Listing Status Sold
Purchase Type For Sale
Square Footage 1,080 sqft
Price per Sqft $245
MLS® Listing ID A2176396
Sold Date 12/17/24
Style 2 Storey
Bedrooms 3
Full Baths 1
Half Baths 1
Originating Board Alberta West Realtors Association
Year Built 2018
Annual Tax Amount $1,827
Tax Year 2024
Lot Size 3,241 Sqft
Acres 0.07
Property Description
Affordable and move in ready townhouse (NO CONDO FEES), located 10 minutes from Grande Prairie in the quaint hamlet of Clairmont. The main level of this home features an open floorplan with stainless steal kitchen appliances, vinyl plank flooring and a powder room right off the back entrance. Upstairs you will find a large primary bedroom with walk in closet. Two more bedrooms and a 4 piece bathroom. The large end unit backyard is fully fenced with a deck and lower patio. This townhouse also features Central Air Conditioning. Is close to walking trails, parks and a beautiful lake. (Owner is licensed real estate agent in Alberta)
Location
Province AB
County Grande Prairie No. 1, County Of
Zoning MDR
Direction N
Rooms
Basement Full, Unfinished
Interior
Interior Features Breakfast Bar, Closet Organizers, Kitchen Island, Laminate Counters, No Smoking Home, Recessed Lighting, Walk-In Closet(s)
Heating Forced Air, Natural Gas
Cooling Central Air
Flooring Carpet, Vinyl Plank
Appliance Central Air Conditioner, Dishwasher, Dryer, Electric Stove, Refrigerator, Washer
Laundry In Basement
Exterior
Parking Features Parking Pad
Garage Description Parking Pad
Fence Fenced
Community Features Lake, Playground, Schools Nearby, Street Lights
Roof Type Asphalt Shingle
Porch Deck
Lot Frontage 26.25
Total Parking Spaces 2
Building
Lot Description Back Yard
Foundation Poured Concrete
Architectural Style 2 Storey
Level or Stories Two
Structure Type Vinyl Siding
Others
Restrictions None Known
Tax ID 94271772
Ownership Other
Read Less



