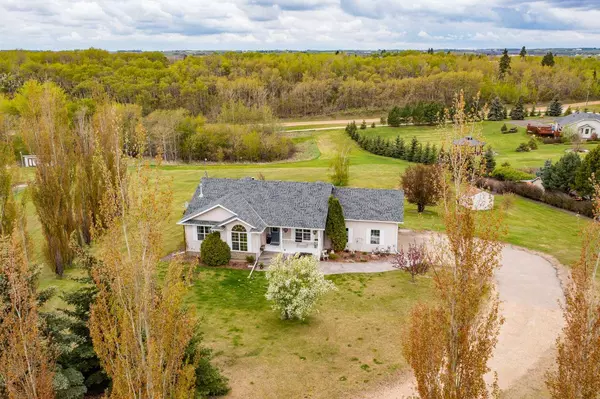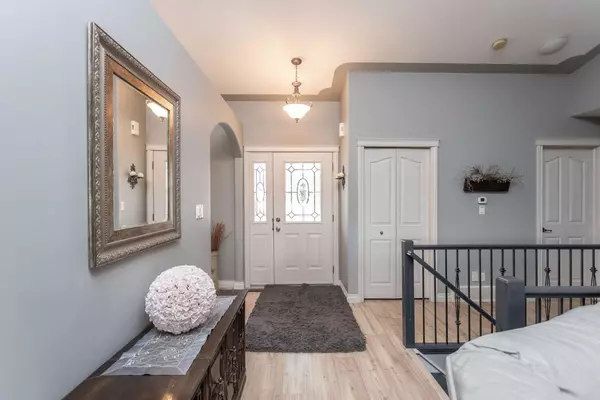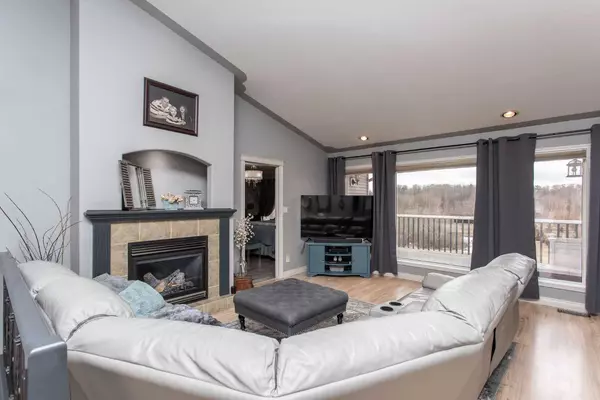For more information regarding the value of a property, please contact us for a free consultation.
27121 Township Road 402 #73 Rural Lacombe County, AB T4L 2N1
Want to know what your home might be worth? Contact us for a FREE valuation!

Our team is ready to help you sell your home for the highest possible price ASAP
Key Details
Sold Price $707,500
Property Type Single Family Home
Sub Type Detached
Listing Status Sold
Purchase Type For Sale
Square Footage 1,442 sqft
Price per Sqft $490
Subdivision Lacombe Lake Estates
MLS® Listing ID A2170117
Sold Date 12/18/24
Style Acreage with Residence,Bungalow
Bedrooms 5
Full Baths 3
Originating Board Central Alberta
Year Built 2003
Annual Tax Amount $2,960
Tax Year 2024
Lot Size 2.490 Acres
Acres 2.49
Property Description
Welcome to peaceful country living in Lacombe Lake Estates, just minutes from Lacombe, Blackfalds, and Red Deer. This 1,442 sq ft bungalow offers the perfect blend of modern touches and cozy comfort. Built in 2003, the home features a spacious walkout basement, an inviting west-facing deck, and a beautifully landscaped 2.49-acre lot backing onto a treed environmental reserve. Inside, the kitchen stands out with hickory cabinets, quartz countertops, stainless steel appliances, and a corner pantry—everything you need to enjoy meals in the eat-in kitchen or nearby dining area. The living room boasts bright west-facing windows and a gas fireplace, making it a perfect place to unwind.
The main floor includes a primary bedroom with a walk-in closet, a 3-piece ensuite with a jacuzzi tub, and two additional bedrooms. Downstairs, you'll find two more bright bedrooms, a modern bathroom, and a large family room—ideal for extra living space. With features like central air, underfloor heat, and a new furnace motor, comfort is guaranteed. Plus, the property includes a double attached garage and access to the nearby Trans Canada Trail.
Whether you're looking for tranquility or convenience, this property delivers on both fronts.
Location
Province AB
County Lacombe County
Zoning R-CR
Direction E
Rooms
Other Rooms 1
Basement Finished, Full, Walk-Out To Grade
Interior
Interior Features Ceiling Fan(s), Quartz Counters, Vinyl Windows, Walk-In Closet(s)
Heating Forced Air, Natural Gas
Cooling Central Air
Flooring Laminate, Tile, Vinyl
Fireplaces Number 1
Fireplaces Type Gas, Living Room, Mantle
Appliance See Remarks
Laundry In Basement
Exterior
Parking Features Double Garage Attached, Gravel Driveway, Insulated
Garage Spaces 2.0
Garage Description Double Garage Attached, Gravel Driveway, Insulated
Fence None
Community Features Other
Roof Type Asphalt Shingle
Porch Deck, Patio
Exposure W
Building
Lot Description Back Yard, Environmental Reserve, Few Trees, Landscaped
Foundation Poured Concrete
Sewer Septic Field, Septic Tank
Water Well
Architectural Style Acreage with Residence, Bungalow
Level or Stories One
Structure Type Vinyl Siding,Wood Frame
Others
Restrictions Environmental Restriction
Tax ID 92280102
Ownership Private
Read Less
GET MORE INFORMATION




