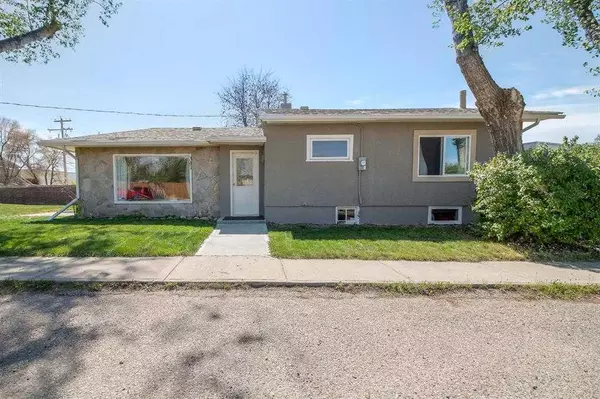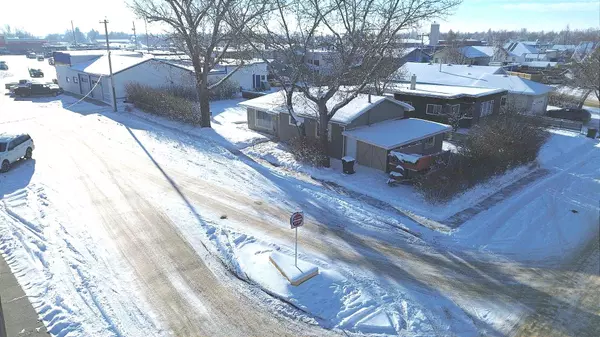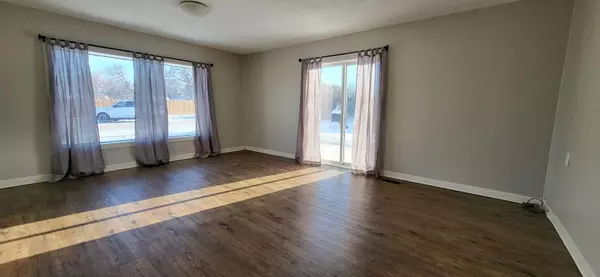For more information regarding the value of a property, please contact us for a free consultation.
341 Crescent AVE Picture Butte, AB T0K 1V0
Want to know what your home might be worth? Contact us for a FREE valuation!

Our team is ready to help you sell your home for the highest possible price ASAP
Key Details
Sold Price $265,000
Property Type Single Family Home
Sub Type Detached
Listing Status Sold
Purchase Type For Sale
Square Footage 1,056 sqft
Price per Sqft $250
MLS® Listing ID A2170088
Sold Date 12/19/24
Style Bi-Level
Bedrooms 3
Full Baths 1
Originating Board Lethbridge and District
Year Built 1958
Annual Tax Amount $1,710
Tax Year 2024
Lot Size 6250.000 Acres
Acres 6250.0
Property Description
Are you searching for small-town living just 20 minutes from Lethbridge? This charming 4-bedroom, 1-bathroom home is situated on a spacious corner lot, mere minutes from a park and reservoir featuring camping and walking trails in the lovely town of Picture Butte. The main floor is flooded with natural light, showcasing a roomy living area that boasts sliding doors leading to the yard. You'll love the galley kitchen, adorned with stylish subway tile and seamlessly connected to the dining space. The main floor also features elegant luxury vinyl plank flooring throughout. Here, you'll find two cozy bedrooms and a bathroom as well. Downstairs, discover the third and fourth bedroom, along with laundry, storage and utilities. Imagine transforming this expansive yard into your personal oasis—there's plenty of space for a garden, constructing a garage, or giving your kids ample room to play! This property offers a wonderful environment for raising a family and establishing your roots.
Location
Province AB
County Lethbridge County
Zoning RES
Direction NE
Rooms
Basement Finished, Full
Interior
Interior Features Laminate Counters, See Remarks
Heating Forced Air
Cooling None
Flooring Vinyl
Appliance Dishwasher, Dryer, Refrigerator, Stove(s), Washer, Window Coverings
Laundry In Basement
Exterior
Parking Features None, On Street
Garage Description None, On Street
Fence Partial
Community Features Schools Nearby, Shopping Nearby
Roof Type Asphalt Shingle
Porch Patio
Lot Frontage 50.0
Total Parking Spaces 2
Building
Lot Description Corner Lot
Foundation Poured Concrete
Architectural Style Bi-Level
Level or Stories One
Structure Type Stone,Stucco,Wood Frame
Others
Restrictions None Known
Tax ID 56566132
Ownership Private
Read Less



