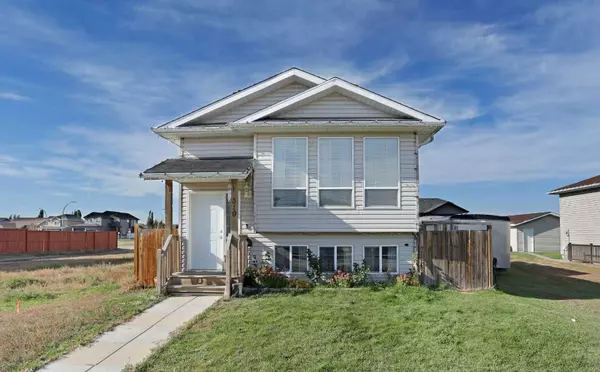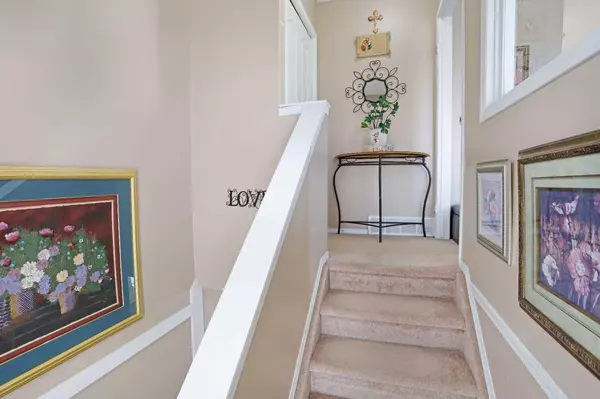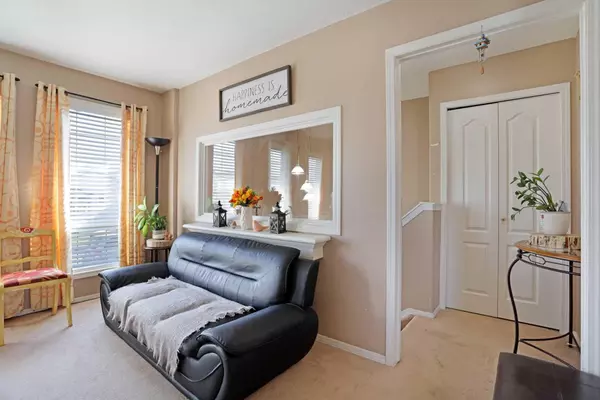For more information regarding the value of a property, please contact us for a free consultation.
319 16 ST E Brooks, AB T1R 1K4
Want to know what your home might be worth? Contact us for a FREE valuation!

Our team is ready to help you sell your home for the highest possible price ASAP
Key Details
Sold Price $276,950
Property Type Single Family Home
Sub Type Detached
Listing Status Sold
Purchase Type For Sale
Square Footage 752 sqft
Price per Sqft $368
Subdivision Meadowbrook
MLS® Listing ID A2173234
Sold Date 12/19/24
Style Bi-Level
Bedrooms 4
Full Baths 2
Originating Board South Central
Year Built 1999
Annual Tax Amount $2,234
Tax Year 2024
Lot Size 3,702 Sqft
Acres 0.09
Lot Dimensions 30.5 X 121.40
Property Description
Welcome to your perfect starter home! This inviting property features a spacious primary bedroom with a walk-in closet, providing ample storage and comfort. The open-concept design seamlessly connects the kitchen, dining, and living areas, making it ideal for entertaining and family gatherings.
Key features to this property include: 4-Bedrooms, 2-Bathrooms (4-piece on the main and again in the finished basement). Kitchen/Dinning/Living open area layout is perfect for socializing. Outdoor Space is accessible from the dinning room with stairs leading to the fenced backyard. The Double detached fully finished (not heated) built in 2014, offering plenty of space for vehicle parking and storage. Updates include new shingles on the house 2023 and garage 2024. New toilet & vanity in the basement bathroom 2024. Whole Home Air Filtration System installed 2018.
The fully finished basement adds that extra value with three versatile bedrooms or the option to use the front room as a cozy family room. A dedicated laundry and furnace room completes this functional space.
Don't wait to view and miss the opportunity to make this wonderful home yours. Schedule a viewing today!
Location
Province AB
County Brooks
Zoning R-HD
Direction E
Rooms
Basement Finished, Full
Interior
Interior Features No Animal Home, Open Floorplan
Heating Forced Air, Natural Gas
Cooling None
Flooring Carpet, Laminate, Linoleum
Appliance See Remarks
Laundry In Basement, Laundry Room
Exterior
Parking Features Double Garage Detached, Off Street
Garage Spaces 2.0
Garage Description Double Garage Detached, Off Street
Fence Fenced
Community Features Playground, Schools Nearby, Shopping Nearby, Sidewalks
Roof Type Asphalt Shingle
Porch Deck
Lot Frontage 30.5
Exposure E
Total Parking Spaces 2
Building
Lot Description Back Lane, Back Yard, Interior Lot, Landscaped, Rectangular Lot
Foundation Wood
Architectural Style Bi-Level
Level or Stories Bi-Level
Structure Type Vinyl Siding
Others
Restrictions None Known
Tax ID 56478152
Ownership Private
Read Less



