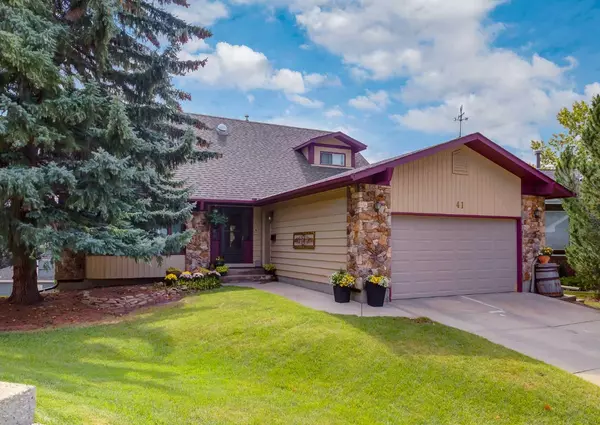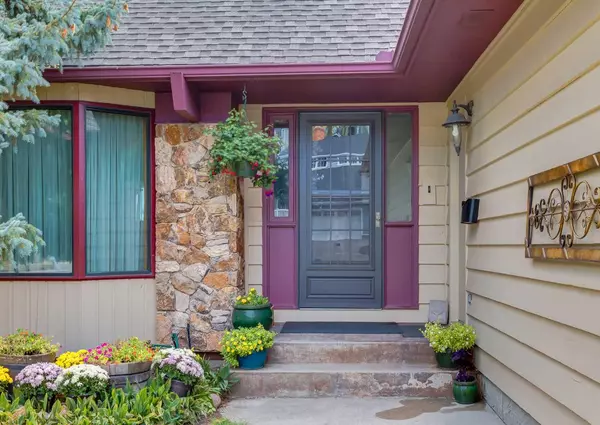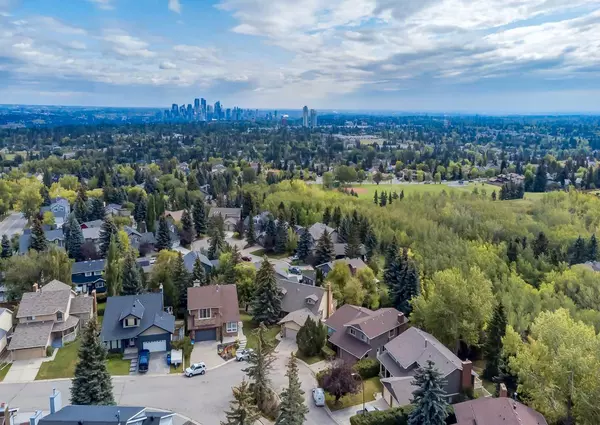For more information regarding the value of a property, please contact us for a free consultation.
41 Strabane PL SW Calgary, AB T3H 1H6
Want to know what your home might be worth? Contact us for a FREE valuation!

Our team is ready to help you sell your home for the highest possible price ASAP
Key Details
Sold Price $800,000
Property Type Single Family Home
Sub Type Detached
Listing Status Sold
Purchase Type For Sale
Square Footage 2,486 sqft
Price per Sqft $321
Subdivision Strathcona Park
MLS® Listing ID A2166440
Sold Date 12/19/24
Style 2 Storey
Bedrooms 4
Full Baths 3
Half Baths 1
Originating Board Calgary
Year Built 1979
Annual Tax Amount $5,205
Tax Year 2024
Lot Size 8,288 Sqft
Acres 0.19
Property Description
Welcome to this wonderful two-storey walkout home located in the highly sought-after neighbourhood of Strathcona Park. Perfectly positioned at the bottom of a quiet cul-de-sac, this property offers privacy and tranquility on a large pie-shaped lot that backs onto a serene ravine, providing a peaceful retreat right in your backyard.
Spanning over 2,400 square feet above grade, step inside to discover the charm and potential of this home. The main floor boasts beautiful hardwood floors that lead to a cozy family room, complete with a wood-burning fireplace—perfect for cozying up on cool evenings. The functional layout is ideal for entertaining, featuring a formal living and dining room as well as a bright dining nook, which is just off the updated kitchen. The kitchen includes newer stainless steel appliances, plenty of counter space, and overlooks the southeast-facing backyard, flooding the room with natural light.
Work from home in style in the large office space on the main level, complete with custom built-in cabinets that provide plenty of storage and a professional atmosphere. A powder room and spacious laundry room/mud room complete the main level.
Upstairs, you'll find three generously sized bedrooms. The primary suite is a true retreat, offering a large space to relax and unwind, complete with an ensuite bathroom that has been thoughtfully renovated and access to the large balcony that spans the entire length of the home. The two additional bedrooms share a modern, renovated full bathroom, perfect for family or guests.
The walkout basement offers even more space to grow and customize to your liking. With a full bathroom, an additional bedroom and a huge storage room, this level is the perfect spot for a future recreation room, gym or media space—just waiting for your personal touch.
Whether you're looking to move in right away or envision your dream home with modern updates, this property presents the perfect canvas.
Recent updates include two newer furnaces (both installed within the last 5 years), hot water tank (2022), refrigerator and dishwasher (2023). This home also features an oversized garage (25” x 22”).
For families, the location couldn't be more ideal. You're just steps away from two top-rated elementary schools, parks, playgrounds and shopping centres, making it a perfect spot for growing families looking to settle in one of Calgary's most family-friendly communities.
Don't miss your opportunity to own a standout home in Strathcona Park, where ideal location, generous space, and boundless potential combine to create the perfect setting.
Location
Province AB
County Calgary
Area Cal Zone W
Zoning R-CG
Direction NW
Rooms
Other Rooms 1
Basement Finished, Full, Walk-Out To Grade
Interior
Interior Features Built-in Features, No Smoking Home, Storage
Heating Forced Air, Natural Gas
Cooling None
Flooring Carpet, Hardwood
Fireplaces Number 1
Fireplaces Type Living Room, Wood Burning
Appliance Built-In Oven, Dishwasher, Dryer, Electric Cooktop, Microwave, Range Hood, Refrigerator, Trash Compactor, Washer, Window Coverings
Laundry Main Level
Exterior
Parking Features Double Garage Attached
Garage Spaces 2.0
Garage Description Double Garage Attached
Fence None
Community Features Park, Playground, Schools Nearby, Shopping Nearby, Sidewalks, Street Lights, Walking/Bike Paths
Roof Type Asphalt Shingle
Porch Balcony(s), Patio
Lot Frontage 35.14
Total Parking Spaces 4
Building
Lot Description Backs on to Park/Green Space, Cul-De-Sac, Pie Shaped Lot
Foundation Poured Concrete
Architectural Style 2 Storey
Level or Stories Two
Structure Type Wood Frame,Wood Siding
Others
Restrictions Restrictive Covenant,Utility Right Of Way
Ownership Private
Read Less
GET MORE INFORMATION




