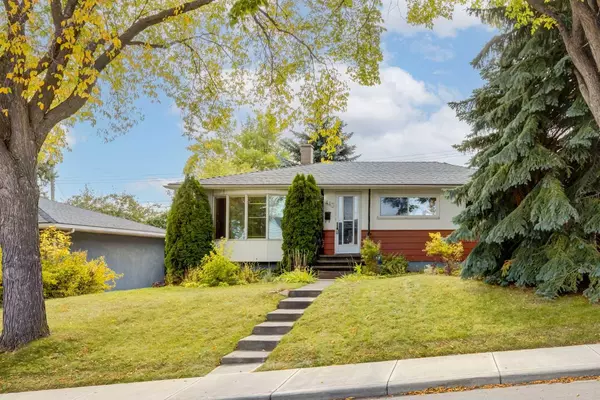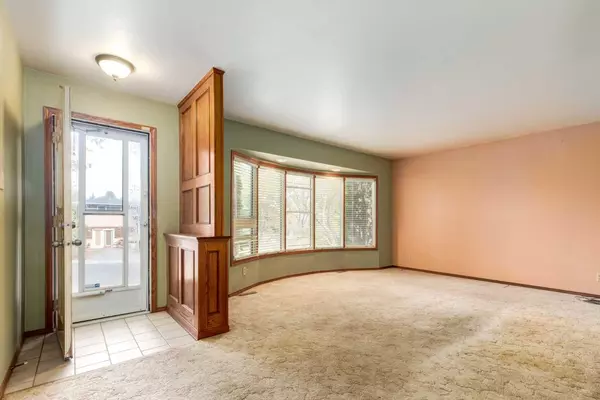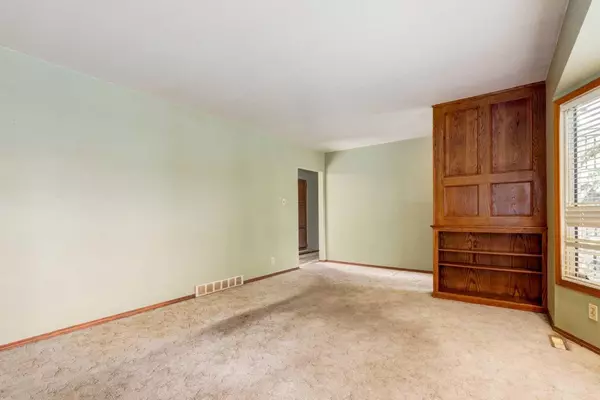For more information regarding the value of a property, please contact us for a free consultation.
443 Hendon DR NW Calgary, AB T2K 2A1
Want to know what your home might be worth? Contact us for a FREE valuation!

Our team is ready to help you sell your home for the highest possible price ASAP
Key Details
Sold Price $570,000
Property Type Single Family Home
Sub Type Detached
Listing Status Sold
Purchase Type For Sale
Square Footage 1,014 sqft
Price per Sqft $562
Subdivision Highwood
MLS® Listing ID A2170720
Sold Date 12/20/24
Style Bungalow
Bedrooms 4
Full Baths 2
Originating Board Calgary
Year Built 1956
Annual Tax Amount $4,037
Tax Year 2024
Lot Size 5,489 Sqft
Acres 0.13
Property Description
Attention builders and investors! This classic 4-bedroom bungalow sits on a beautifully treed lot with a south-facing backyard. 3 bedrooms and a bath up and one bedroom and a bath down. Kitchen with patio doors to a large south-facing deck. 2-car garage. There are lots of infills in the area so builders might get a start before the snow flies. Investors will note that the lower level has a private back-yard entrance so could be suited. If you are a young family you will see a gorgeous lot, 4 bedrooms, 2 baths, large family room on the lower level, so many schools just down the road but a challenge to bring this mid-century home back to it's glory! And the price is right for any of these endeavours – just $599,000 for a home on a 55 foot lot. Come have a look today!
Location
Province AB
County Calgary
Area Cal Zone Cc
Zoning R-CG
Direction N
Rooms
Basement Separate/Exterior Entry, Full, Partially Finished
Interior
Interior Features Bar
Heating Forced Air
Cooling None
Flooring Carpet, Hardwood, Linoleum
Appliance Built-In Oven, Dishwasher, Electric Stove, Refrigerator
Laundry In Basement
Exterior
Parking Features Double Garage Detached
Garage Spaces 2.0
Garage Description Double Garage Detached
Fence Fenced
Community Features Park, Schools Nearby, Sidewalks, Street Lights
Roof Type Asphalt Shingle
Porch Deck
Lot Frontage 55.12
Exposure N
Total Parking Spaces 2
Building
Lot Description Back Lane, Back Yard, Front Yard, Low Maintenance Landscape, Rectangular Lot
Foundation Poured Concrete
Architectural Style Bungalow
Level or Stories One
Structure Type Stucco,Wood Frame,Wood Siding
Others
Restrictions Encroachment
Tax ID 95262834
Ownership Private
Read Less



