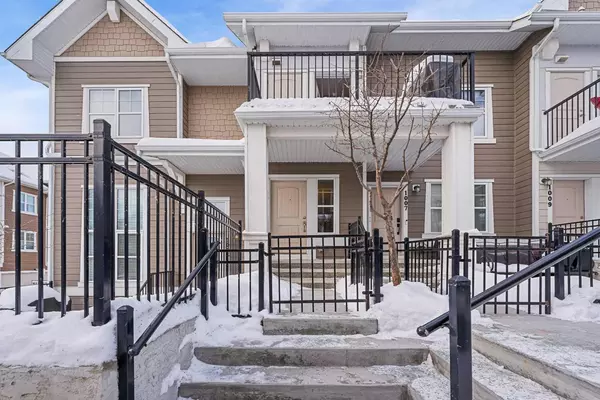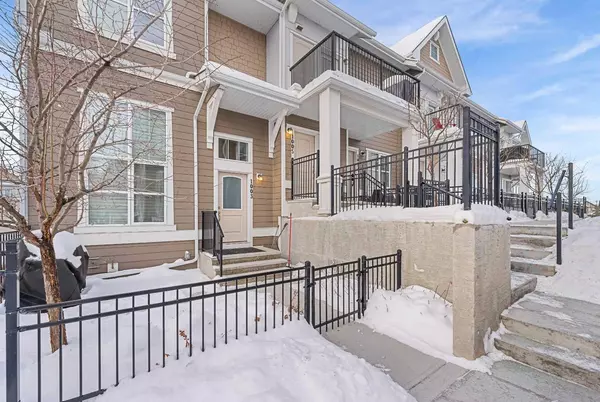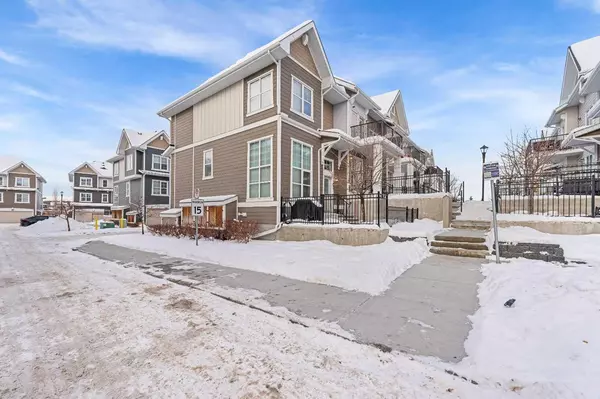For more information regarding the value of a property, please contact us for a free consultation.
1005 Cranbrook WALK SE Calgary, AB T3M 2V5
Want to know what your home might be worth? Contact us for a FREE valuation!

Our team is ready to help you sell your home for the highest possible price ASAP
Key Details
Sold Price $390,000
Property Type Townhouse
Sub Type Row/Townhouse
Listing Status Sold
Purchase Type For Sale
Square Footage 929 sqft
Price per Sqft $419
Subdivision Cranston
MLS® Listing ID A2181856
Sold Date 12/20/24
Style Townhouse
Bedrooms 2
Full Baths 1
Condo Fees $271
HOA Fees $43/ann
HOA Y/N 1
Originating Board Calgary
Year Built 2018
Annual Tax Amount $2,185
Tax Year 2024
Property Description
RARE OPPORTUNITY to own this IMMACULATE MODERN 2 BEDROOM TOWNHOUSE located in the highly coveted COMMUNITY of RIVERSTONE in Cranston! This BRIGHT BUNGALOW STYLE home with LOW CONDO FEES, nestled on a quiet street, boasting over 900 SQFT of living space is a HIDDEN GEM you don't want to miss!
Upon entering, make your way up the stairs where you are greeted by a VAST OPEN CONCEPT living area, with neutral palette design, VAULTED CEILINGS, elegant LAMINATE FLOORING and large windows providing an ABUNDANCE of NATURAL DAYLIGHT! The GENEROUSLY SIZED KITCHEN, a chef's delight, features QUARTZ COUNTERTOPS, STAINLESS STEEL APPLIANCES, MODERN BACKSPLASH, ISLAND with seating, AMPLE STORAGE and PANTRY. Down the hallway, unveil two spacious bedrooms, including a primary suite with WALK-IN CLOSET. A four-piece bathroom and laundry area complete the main floor. Enjoy your WEST FACING BALCONY, the perfect oasis for entertaining, dining al fresco or simply relaxing with a cup of coffee! On the lower level you will find extra storage and access to your ATTACHED GARAGE. Additional features include AIR CONDITIONING, ROOM DARKENING BLINDS, and fenced front yard. This beautiful home is located at proximity to numerous serene walking trails leading to the beautiful Bow River, Fish Creek Park, all amenities, restaurants, schools, parks, shopping, and major roads! The Cranston Residents Association offers a sense of community with year round activities including a gym, pickleball, tennis, basketball, skating rink, and more!
This remarkable property is sure to impress; pride of ownership and sheer elegance can be witnessed throughout! Schedule your viewing today and envision your future in this stunning residence!
Location
Province AB
County Calgary
Area Cal Zone Se
Zoning M-X1
Direction NE
Rooms
Basement Finished, Partial
Interior
Interior Features Ceiling Fan(s), Kitchen Island, No Smoking Home, Open Floorplan, Pantry, Quartz Counters, Track Lighting, Vaulted Ceiling(s)
Heating Forced Air, Natural Gas
Cooling Central Air
Flooring Carpet, Laminate, Tile
Appliance Central Air Conditioner, Convection Oven, Dishwasher, Dryer, Electric Range, Garage Control(s), Humidifier, Microwave Hood Fan, Refrigerator, Washer, Window Coverings
Laundry In Unit
Exterior
Parking Features Guest, Single Garage Attached
Garage Spaces 1.0
Garage Description Guest, Single Garage Attached
Fence Fenced
Community Features Clubhouse, Park, Playground, Schools Nearby, Shopping Nearby, Sidewalks, Tennis Court(s), Walking/Bike Paths
Amenities Available Clubhouse, Fitness Center, Game Court Interior, Racquet Courts
Roof Type Asphalt Shingle
Porch Balcony(s)
Total Parking Spaces 1
Building
Lot Description Back Lane, Fruit Trees/Shrub(s), Low Maintenance Landscape, See Remarks
Foundation Poured Concrete
Architectural Style Townhouse
Level or Stories One
Structure Type Cement Fiber Board,Wood Frame
Others
HOA Fee Include Amenities of HOA/Condo,Common Area Maintenance,Insurance,Maintenance Grounds,Professional Management,Reserve Fund Contributions,Sewer,Snow Removal,Trash,Water
Restrictions None Known
Tax ID 94958464
Ownership Private
Pets Allowed Restrictions, Yes
Read Less
GET MORE INFORMATION




