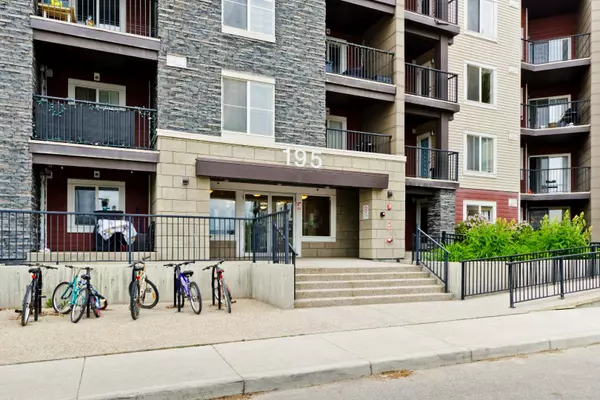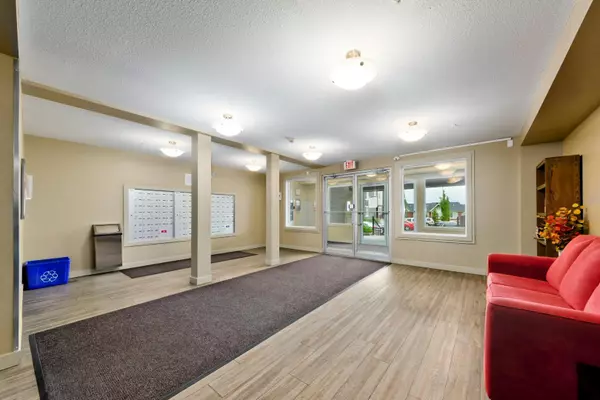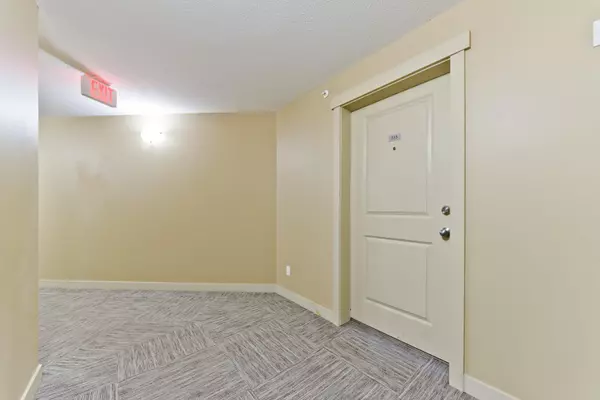For more information regarding the value of a property, please contact us for a free consultation.
195 Kincora Glen RD NW #313 Calgary, AB T3R 0S3
Want to know what your home might be worth? Contact us for a FREE valuation!

Our team is ready to help you sell your home for the highest possible price ASAP
Key Details
Sold Price $275,000
Property Type Condo
Sub Type Apartment
Listing Status Sold
Purchase Type For Sale
Square Footage 714 sqft
Price per Sqft $385
Subdivision Kincora
MLS® Listing ID A2177849
Sold Date 12/20/24
Style Low-Rise(1-4)
Bedrooms 2
Full Baths 1
Condo Fees $412/mo
Originating Board Calgary
Year Built 2014
Annual Tax Amount $1,504
Tax Year 2024
Property Description
REDUCED TO SELL!!!. Welcome to this two-bedroom condo with an open concept floor plan welcomes you with its warmth as you step in, an incredible value for a first-time home buyer or savvy investor. Upgrades throughout with espresso-stained maple cabinets, granite counters in kitchen & bathroom. Ceramic tile & carpet flooring. Spacious living room with access to large covered deck. Bedrooms are of good size, 4 piece bath & in suite laundry.
Close to amenities, Schools, bus service, Fire station, Police, shopping centers, Parks, Grocery stores near by (Walmart Just 4 mins walk), and ample of visitors parking. Easy get away via Shaganappi and Stoney Trail
Don't miss out on this opportunity
Location
Province AB
County Calgary
Area Cal Zone N
Zoning M-1 d131
Direction W
Interior
Interior Features Open Floorplan
Heating Boiler
Cooling None
Flooring Carpet, Ceramic Tile
Appliance Dishwasher, Electric Stove, Refrigerator, Washer/Dryer Stacked
Laundry In Unit
Exterior
Parking Features Stall
Garage Description Stall
Community Features Park, Playground, Schools Nearby, Shopping Nearby
Amenities Available Elevator(s)
Roof Type Asphalt Shingle
Porch Balcony(s)
Exposure W
Total Parking Spaces 1
Building
Story 3
Architectural Style Low-Rise(1-4)
Level or Stories Single Level Unit
Structure Type Stucco,Wood Frame
Others
HOA Fee Include Common Area Maintenance,Heat,Insurance,Parking,Professional Management,Reserve Fund Contributions,Sewer,Snow Removal,Water
Restrictions Pet Restrictions or Board approval Required
Ownership Private
Pets Allowed Restrictions
Read Less



