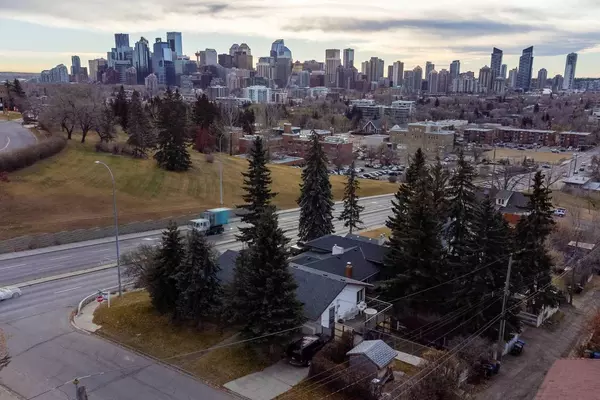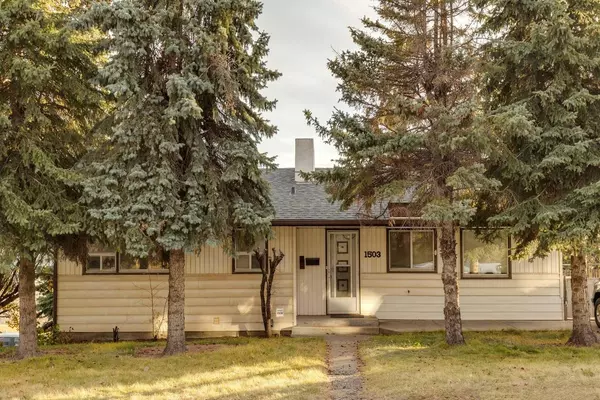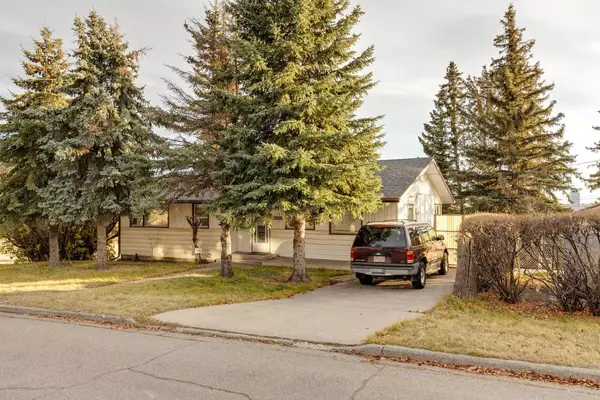For more information regarding the value of a property, please contact us for a free consultation.
1503 11 AVE NW Calgary, AB T2N 1G8
Want to know what your home might be worth? Contact us for a FREE valuation!

Our team is ready to help you sell your home for the highest possible price ASAP
Key Details
Sold Price $763,000
Property Type Single Family Home
Sub Type Detached
Listing Status Sold
Purchase Type For Sale
Square Footage 1,150 sqft
Price per Sqft $663
Subdivision Hounsfield Heights/Briar Hill
MLS® Listing ID A2178811
Sold Date 12/20/24
Style Bungalow
Bedrooms 5
Full Baths 2
Originating Board Calgary
Year Built 1952
Annual Tax Amount $3,246
Tax Year 2024
Lot Size 5,500 Sqft
Acres 0.13
Property Description
Attention builders & renovators 50x109 corner lot in the sought after community of Houndsfield Heights. 1150 sqft bungalow plus finished walk out basement with an illegal 2 bedroom suite. Single attached garage plus parking pad & lots of street parking available as well. Fabulous downtown skyline views & huge potential for river valley & mountain views with a multi-storey home. Close to schools, LRT, shopping & restaurants. Easy access to downtown.
Location
Province AB
County Calgary
Area Cal Zone Cc
Zoning R-CG
Direction N
Rooms
Basement Separate/Exterior Entry, Finished, Full, Suite, Walk-Out To Grade
Interior
Interior Features Ceiling Fan(s), Closet Organizers, No Animal Home, No Smoking Home, Storage
Heating Forced Air, Natural Gas
Cooling None
Flooring Carpet, Hardwood, Linoleum
Appliance Dishwasher, Dryer, Refrigerator, See Remarks, Stove(s), Washer, Window Coverings
Laundry Laundry Room, Lower Level
Exterior
Parking Features Multiple Driveways, Parking Pad, Single Garage Attached
Garage Spaces 1.0
Garage Description Multiple Driveways, Parking Pad, Single Garage Attached
Fence Fenced
Community Features Park, Playground, Pool, Schools Nearby, Shopping Nearby, Sidewalks, Street Lights, Walking/Bike Paths
Roof Type Asphalt Shingle
Porch Deck, Patio
Lot Frontage 109.78
Exposure N
Total Parking Spaces 3
Building
Lot Description Lawn, Street Lighting, Private, Rectangular Lot, Views
Foundation Poured Concrete
Architectural Style Bungalow
Level or Stories One
Structure Type Vinyl Siding
Others
Restrictions None Known
Tax ID 95462325
Ownership Private
Read Less



