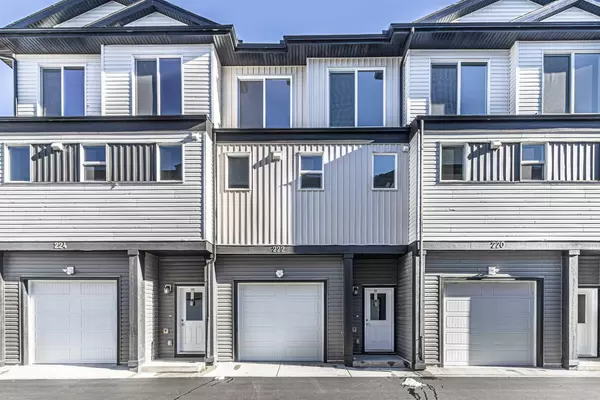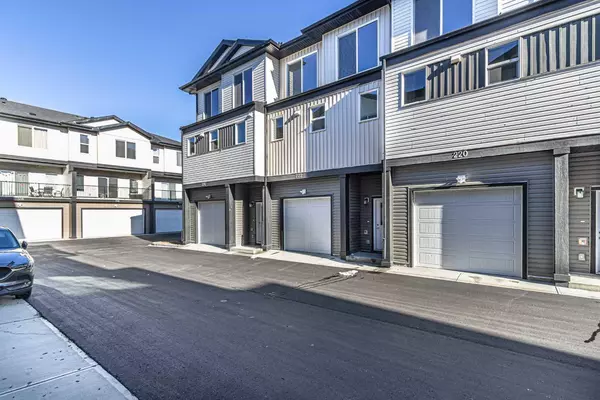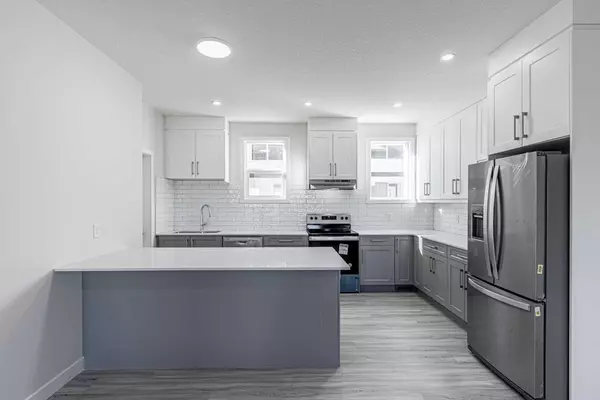For more information regarding the value of a property, please contact us for a free consultation.
222 Corner Meadows SQ NE Calgary, AB T3N 2E2
Want to know what your home might be worth? Contact us for a FREE valuation!

Our team is ready to help you sell your home for the highest possible price ASAP
Key Details
Sold Price $550,000
Property Type Townhouse
Sub Type Row/Townhouse
Listing Status Sold
Purchase Type For Sale
Square Footage 1,967 sqft
Price per Sqft $279
Subdivision Cornerstone
MLS® Listing ID A2166737
Sold Date 12/23/24
Style 3 Storey
Bedrooms 4
Full Baths 3
Half Baths 1
Condo Fees $190
Originating Board Calgary
Year Built 2024
Lot Size 720 Sqft
Acres 0.02
Property Description
Introducing a stunning townhouse with (illegal basement suite) and separate entrance as well as separate laundry room. that is sure to blow you away with its usage of space, remarkable design and plenty of upgrades, huge balcony with gas line for summer BBQ. Now going upstairs, you have 3 very generously sized bedrooms including a master bedroom with 3-piece ensuite washroom & a walk-in closet, two other bedrooms, full bath and a separate laundry. A single car attached garage provides secure parking for your vehicle. Being in the vibrant and highly accessible community of Cornerstone this townhome is located less than 5 minutes away from local grocery stores, shops, bus stops, and schools and is perfect for anyone looking to get into the market.
Location
Province AB
County Calgary
Area Cal Zone Ne
Zoning M-1
Direction W
Rooms
Other Rooms 1
Basement Finished, Full, Suite, Walk-Out To Grade
Interior
Interior Features Breakfast Bar, Closet Organizers, Kitchen Island, No Animal Home, No Smoking Home, Open Floorplan, Pantry, Quartz Counters, Vinyl Windows, Walk-In Closet(s)
Heating Forced Air, Natural Gas
Cooling None
Flooring Carpet, Laminate
Appliance Dishwasher, Electric Stove, Range Hood, Refrigerator
Laundry Laundry Room
Exterior
Parking Features Single Garage Attached
Garage Spaces 1.0
Garage Description Single Garage Attached
Fence Fenced
Community Features Park, Playground, Schools Nearby, Shopping Nearby, Sidewalks, Walking/Bike Paths
Amenities Available None
Roof Type Asphalt Shingle
Porch Balcony(s)
Lot Frontage 18.0
Exposure W
Total Parking Spaces 1
Building
Lot Description Cul-De-Sac
Foundation Poured Concrete
Architectural Style 3 Storey
Level or Stories Three Or More
Structure Type Mixed
New Construction 1
Others
HOA Fee Include Amenities of HOA/Condo,Common Area Maintenance,Insurance,Reserve Fund Contributions,Snow Removal
Restrictions None Known
Ownership Private
Pets Allowed Yes
Read Less
GET MORE INFORMATION




