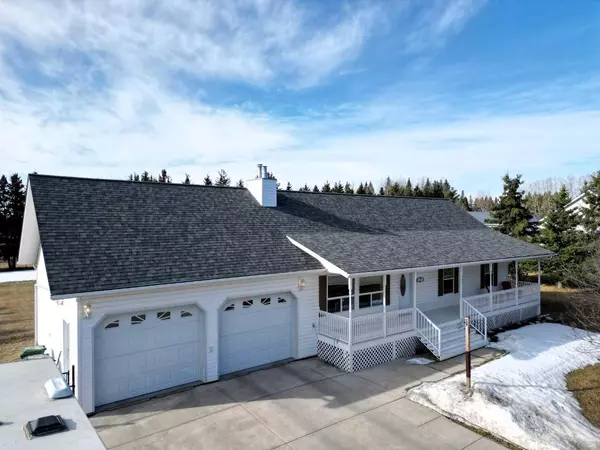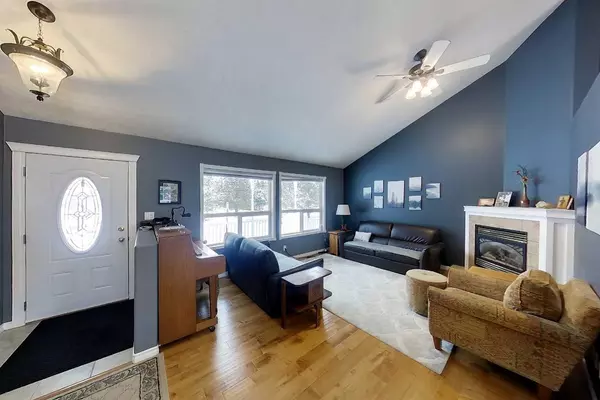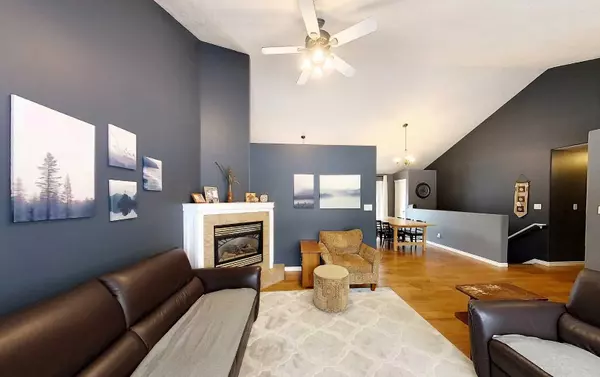For more information regarding the value of a property, please contact us for a free consultation.
6301 19 AVE Edson, AB T7E 1S5
Want to know what your home might be worth? Contact us for a FREE valuation!

Our team is ready to help you sell your home for the highest possible price ASAP
Key Details
Sold Price $489,000
Property Type Single Family Home
Sub Type Detached
Listing Status Sold
Purchase Type For Sale
Square Footage 1,350 sqft
Price per Sqft $362
Subdivision Edson
MLS® Listing ID A2101077
Sold Date 12/23/24
Style Bungalow
Bedrooms 5
Full Baths 3
Originating Board Alberta West Realtors Association
Year Built 1999
Annual Tax Amount $4,786
Tax Year 2023
Lot Size 0.920 Acres
Acres 0.92
Property Description
This stunning bungalow offers the perfect blend of country living with all the conveniences of town. Situated on a spacious 0.92-acre lot, this home boasts 5 bedrooms and 3 bathrooms, providing ample space for your family. The main living area features vaulted ceilings, creating an open and airy atmosphere. The gas fireplace and gleaming hardwood floors add a cozy and inviting touch. The lower level recreation room offers plenty of extra space for family movie nights. This home has seen upgrades over the years; boiler, hot water tank, and shingles. The attached, heated garage measures 23.5 x 27 and provides convenient parking. Additionally, there is a designated RV parking area beside the garage. The yard is truly impressive, offering plenty of room for children's toys and play areas. Perimeter tree line provides privacy. You'll also find a charming front veranda and a large rear deck, perfect for outdoor entertaining. Don't miss out on the opportunity to make this beautiful home yours. It's ready and waiting for its new family!
Location
Province AB
County Yellowhead County
Zoning RL-R
Direction N
Rooms
Other Rooms 1
Basement Finished, Full
Interior
Interior Features See Remarks
Heating Boiler, Fireplace(s), Forced Air, Natural Gas
Cooling None
Flooring Hardwood, Laminate, Tile
Fireplaces Number 1
Fireplaces Type Gas
Appliance Dishwasher, Dryer, Electric Range, Garage Control(s), Microwave Hood Fan, Refrigerator, Washer
Laundry In Basement
Exterior
Parking Features Double Garage Attached
Garage Spaces 2.0
Garage Description Double Garage Attached
Fence Fenced
Community Features Other
Roof Type Asphalt Shingle
Porch Deck, Front Porch
Lot Frontage 161.7
Total Parking Spaces 6
Building
Lot Description Many Trees, Rectangular Lot
Foundation ICF Block
Architectural Style Bungalow
Level or Stories One
Structure Type Vinyl Siding
Others
Restrictions None Known
Tax ID 83585269
Ownership Private
Read Less
GET MORE INFORMATION




