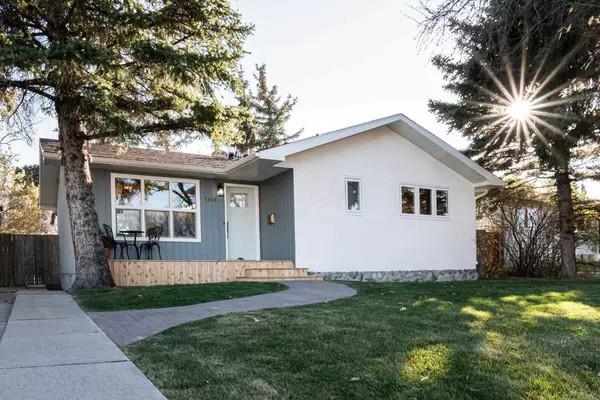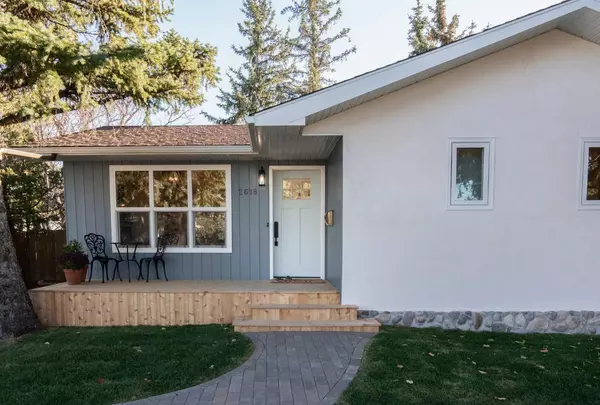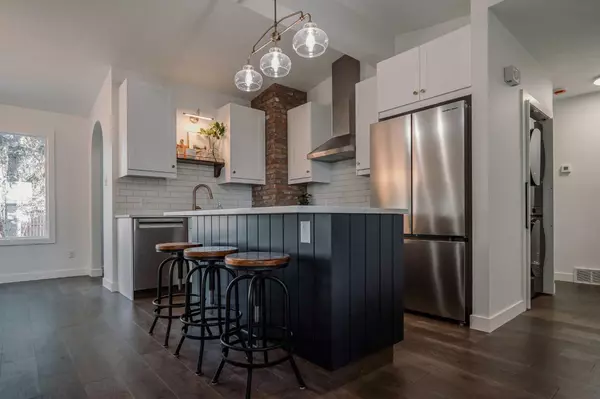For more information regarding the value of a property, please contact us for a free consultation.
2618 21 AVE S Lethbridge, AB T1K 1H8
Want to know what your home might be worth? Contact us for a FREE valuation!

Our team is ready to help you sell your home for the highest possible price ASAP
Key Details
Sold Price $452,000
Property Type Single Family Home
Sub Type Detached
Listing Status Sold
Purchase Type For Sale
Square Footage 1,070 sqft
Price per Sqft $422
Subdivision Agnes Davidson
MLS® Listing ID A2177380
Sold Date 12/23/24
Style Bungalow
Bedrooms 5
Full Baths 3
Originating Board Lethbridge and District
Year Built 1961
Annual Tax Amount $2,274
Tax Year 2024
Lot Size 6,057 Sqft
Acres 0.14
Property Description
Come take a look at this beautifully renovated southside bungalow, an epitome of modern luxury and comfort. Featuring a sleek open-concept design, this home is adorned with high-end finishes throughout. The stunning kitchen boasts quartz countertops and brand-new stainless steel appliances, all illuminated by designer light fixtures. Gleaming hardwood flooring flows seamlessly through the main living areas, creating an inviting and cohesive space. With 3 bedrooms upstairs, a full size ensuite and main floor bathroom, this home offers plenty of space for family and guests. Large new windows flood the home with natural light, enhancing its warm and airy ambiance. The basement hosts 2 more bedrooms, a spa like 4 piece bathroom and a custom kitchenette. Perfectly located across from the green strip on the southside, this bungalow combines modern sophistication with the charm of a well-established neighbourhood. Truly move-in ready, it's the ideal place to call home.
Location
Province AB
County Lethbridge
Zoning R-L
Direction N
Rooms
Other Rooms 1
Basement Separate/Exterior Entry, Finished, Full
Interior
Interior Features Built-in Features, High Ceilings, Kitchen Island, Quartz Counters, Wet Bar
Heating Forced Air
Cooling None
Flooring Hardwood, Tile
Appliance Dishwasher, Electric Range, Range Hood, Refrigerator, Washer/Dryer
Laundry Main Level
Exterior
Parking Features Off Street, Parking Pad
Garage Description Off Street, Parking Pad
Fence Fenced
Community Features Other
Roof Type Asphalt Shingle
Porch Front Porch
Lot Frontage 58.0
Total Parking Spaces 2
Building
Lot Description Back Lane
Foundation Poured Concrete
Architectural Style Bungalow
Level or Stories One
Structure Type Stucco,Wood Siding
Others
Restrictions None Known
Tax ID 91119481
Ownership Private
Read Less
GET MORE INFORMATION




