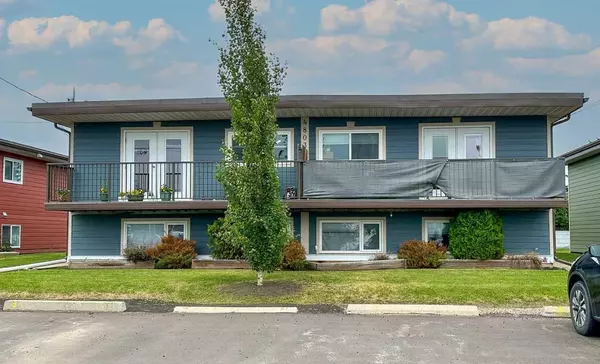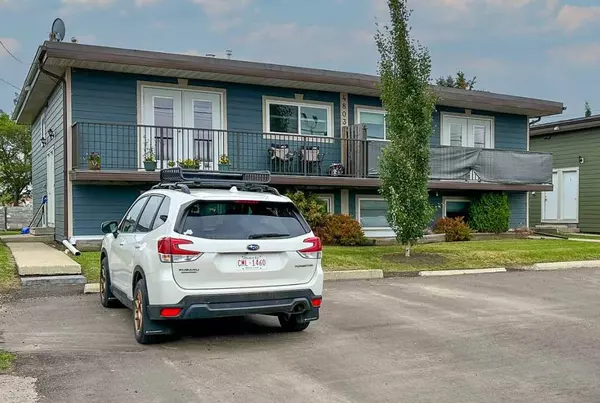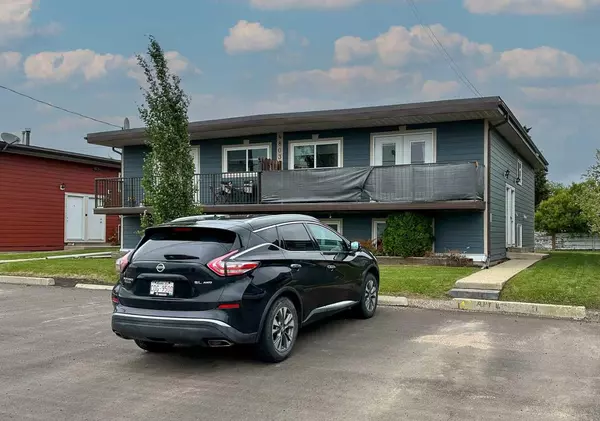For more information regarding the value of a property, please contact us for a free consultation.
4803 61A ST Stettler, AB T0C 2L1
Want to know what your home might be worth? Contact us for a FREE valuation!

Our team is ready to help you sell your home for the highest possible price ASAP
Key Details
Sold Price $480,000
Property Type Multi-Family
Sub Type 4 plex
Listing Status Sold
Purchase Type For Sale
Square Footage 1,990 sqft
Price per Sqft $241
MLS® Listing ID A2175120
Sold Date 12/24/24
Originating Board Central Alberta
Year Built 1976
Annual Tax Amount $2,555
Tax Year 2024
Property Description
RARE INVESTMENT OPPORTUNITY! A strong rental market with rising rents make this a perfect time to add to your portfolio or start investing. Fully rented...This very well kept 4-plex has four 3-bedroom suites and many upgrades over time. The exterior of the building has been sided with hardy plank , eves troughs replaced in 2021, most of the windows have been replaced, kitchens/flooring/appliances have all been updated over time. The upper suites have large decks. The parking pad is paved and in good condition. The roof is a torch on membrane. The upper suites have forced air furnace heating and the lower suites have hot water radiant heating supplied by a boiler. Upper suites pay their own gas and power and lower suites pay their own power. Suites are rented for $1300/month each. 7% Cap rate.
Location
Province AB
County Stettler No. 6, County Of
Zoning T2R0
Interior
Interior Features Laminate Counters, Vinyl Windows
Heating Boiler, Forced Air
Cooling None
Flooring Carpet, Linoleum
Appliance Dishwasher, Electric Stove, Range Hood, Refrigerator, Washer/Dryer, Window Coverings
Exterior
Parking Features Driveway, Off Street, Parking Lot, Parking Pad, Paved
Garage Description Driveway, Off Street, Parking Lot, Parking Pad, Paved
Roof Type Membrane
Porch Deck
Lot Frontage 60.0
Total Parking Spaces 5
Building
Foundation Poured Concrete
Level or Stories Bi-Level
Structure Type Concrete,Wood Frame
Others
Restrictions None Known
Tax ID 56617668
Ownership Private
Read Less
GET MORE INFORMATION




