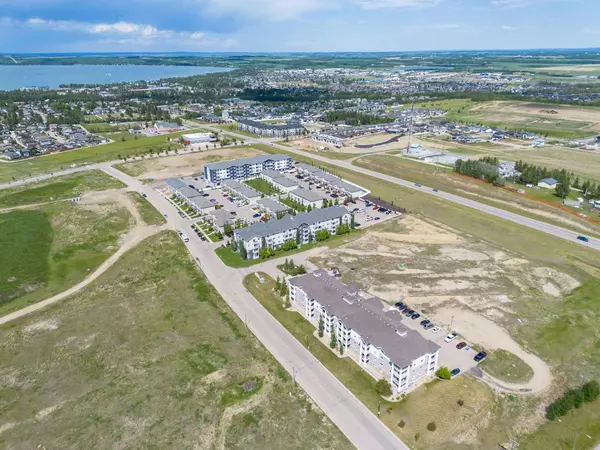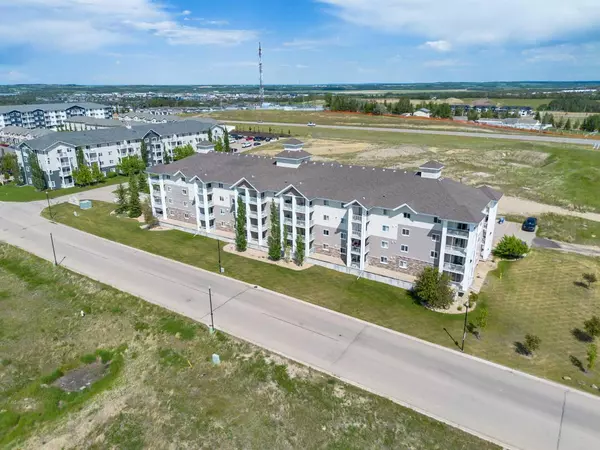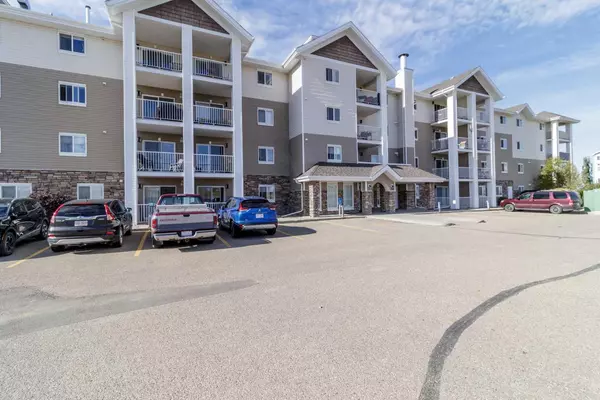For more information regarding the value of a property, please contact us for a free consultation.
3 Broadway Rise #314 Sylvan Lake, AB T4S 0G9
Want to know what your home might be worth? Contact us for a FREE valuation!

Our team is ready to help you sell your home for the highest possible price ASAP
Key Details
Sold Price $186,500
Property Type Condo
Sub Type Apartment
Listing Status Sold
Purchase Type For Sale
Square Footage 1,039 sqft
Price per Sqft $179
Subdivision Beacon Hill
MLS® Listing ID A2171428
Sold Date 12/27/24
Style Apartment
Bedrooms 2
Full Baths 2
Condo Fees $644/mo
Originating Board Central Alberta
Year Built 2009
Annual Tax Amount $1,852
Tax Year 2024
Property Description
CORNER UNIT ON THE 3RD FLOOR, WITH SPECTACULAR VIEWS, AND UNDERGOUND HEATED PARKING, CLOSE TO SCHOOLS! This corner unit boasts 2 bedrooms qnd 2 baths. Includes a master bedroom w/ensuite and walk-in closet, 2 bathrooms, a beautiful open kitchen w/all appliances, tiled backsplash, and loads of cabinets and counter space. The flooring is a nice wood look, with brand new carpets in the bedrooms. There is a NW facing balcony with natural gas hookup, not to mention a 180 degree view of the lake, mountains and wildlife. In-suite laundry with washer & dryer including storage space. Also included is one heated, underground parking stall w/more parking in the lot above ground. Condo fee includes use of the exercise room, heat, water/sewer, garbage removal, ext maintenance, landscape & snow removal, professional management & reserve fund contributions. Close to the high school, newest elementary school, and trail system. Easy access to highway 11.
Location
Province AB
County Red Deer County
Zoning R3
Direction W
Rooms
Other Rooms 1
Interior
Interior Features High Ceilings, Laminate Counters, Open Floorplan, Pantry, See Remarks
Heating Hot Water
Cooling None
Flooring Carpet, Laminate
Appliance Dishwasher, Dryer, Microwave Hood Fan, Refrigerator, Stove(s), Washer, Window Coverings
Laundry Laundry Room
Exterior
Parking Features Parkade, Underground
Garage Description Parkade, Underground
Community Features Golf, Lake, Park, Playground, Schools Nearby, Shopping Nearby, Sidewalks, Street Lights
Amenities Available Elevator(s), Fitness Center, Parking, Snow Removal
Roof Type Asphalt Shingle
Porch Balcony(s)
Exposure NW
Total Parking Spaces 1
Building
Story 4
Architectural Style Apartment
Level or Stories Single Level Unit
Structure Type Vinyl Siding,Wood Frame
Others
HOA Fee Include Amenities of HOA/Condo,Common Area Maintenance,Heat,Insurance,Interior Maintenance,Parking,Professional Management,Reserve Fund Contributions,Sewer,Snow Removal,Trash,Water
Restrictions Pets Not Allowed
Tax ID 92489779
Ownership Joint Venture
Pets Allowed No
Read Less



