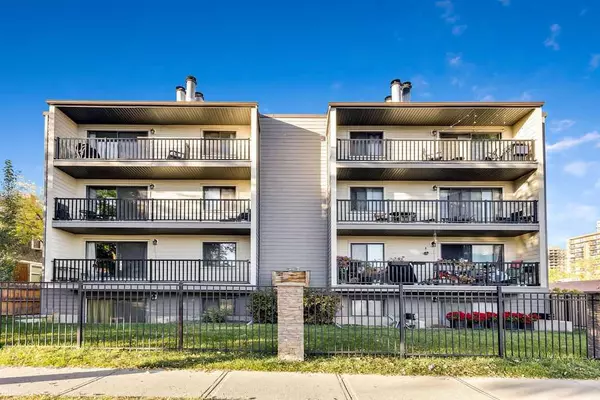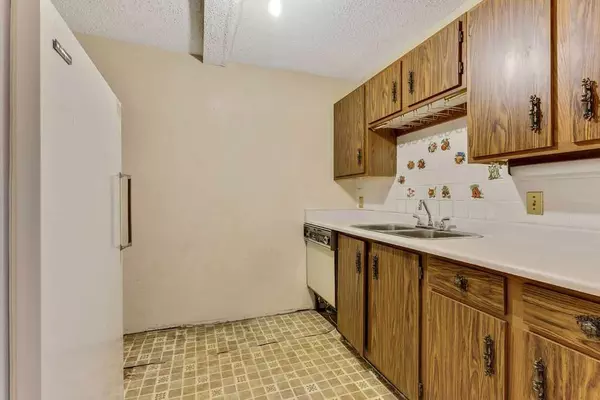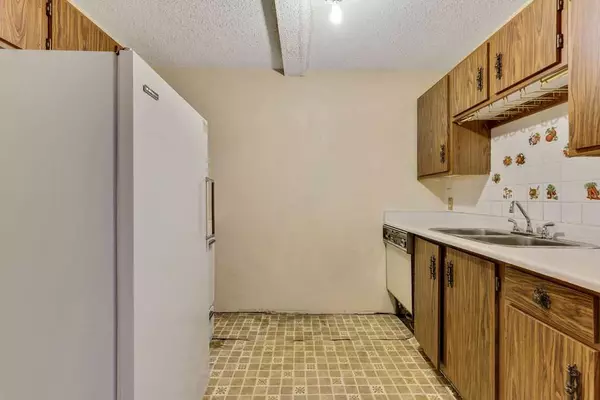For more information regarding the value of a property, please contact us for a free consultation.
1512 16 AVE SW #104 Calgary, AB T3C 0Z8
Want to know what your home might be worth? Contact us for a FREE valuation!

Our team is ready to help you sell your home for the highest possible price ASAP
Key Details
Sold Price $140,000
Property Type Condo
Sub Type Apartment
Listing Status Sold
Purchase Type For Sale
Square Footage 553 sqft
Price per Sqft $253
Subdivision Sunalta
MLS® Listing ID A2183660
Sold Date 12/27/24
Style Apartment
Bedrooms 1
Full Baths 1
Condo Fees $383/mo
Originating Board Calgary
Year Built 1978
Annual Tax Amount $1,073
Tax Year 2024
Property Description
Welcome to this one-bedroom, one-bathroom condo located in the heart of Calgary, Alberta. This partially below-grade unit offers the perfect opportunity for first-time buyers or savvy investors alike. With a functional layout, this home invites your personal touch to transform it into something truly special. For those with a keen eye for design or renovation, this condo presents a fantastic sweat equity opportunity. Update the space to your tastes, or capitalize on its revenue potential as an investment property in Calgary's growing rental market. Whether you're looking to build value through upgrades or generate consistent income, this unit provides a solid foundation. Close to local amenities, parks, public transportation, and just minutes from downtown, this property promises both convenience and potential. Don't miss the chance to turn this diamond in the rough into a gem of your own!
Location
Province AB
County Calgary
Area Cal Zone Cc
Zoning M-C2
Direction S
Interior
Interior Features See Remarks
Heating Baseboard, Boiler
Cooling None
Flooring Other
Appliance None
Laundry Common Area
Exterior
Parking Features Stall
Garage Description Stall
Fence Partial
Community Features Playground, Schools Nearby, Shopping Nearby, Sidewalks, Street Lights
Amenities Available Coin Laundry, Parking
Roof Type Other
Porch Balcony(s)
Exposure S
Total Parking Spaces 1
Building
Lot Description Back Lane, Landscaped
Story 4
Architectural Style Apartment
Level or Stories Single Level Unit
Structure Type Wood Frame
Others
HOA Fee Include Common Area Maintenance,Gas,Heat,Insurance,Maintenance Grounds,Professional Management,Reserve Fund Contributions,Sewer,Snow Removal,Trash,Water
Restrictions Pet Restrictions or Board approval Required
Tax ID 95303290
Ownership Bank/Financial Institution Owned
Pets Allowed Restrictions
Read Less



