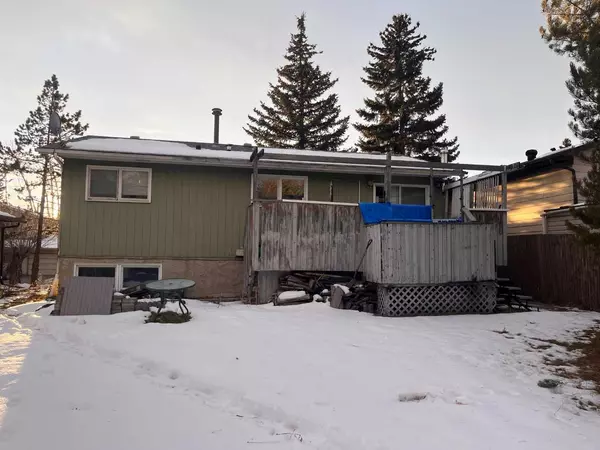For more information regarding the value of a property, please contact us for a free consultation.
144 Deer Ridge WAY SE Calgary, AB T2J 5Y6
Want to know what your home might be worth? Contact us for a FREE valuation!

Our team is ready to help you sell your home for the highest possible price ASAP
Key Details
Sold Price $455,000
Property Type Single Family Home
Sub Type Detached
Listing Status Sold
Purchase Type For Sale
Square Footage 896 sqft
Price per Sqft $507
Subdivision Deer Ridge
MLS® Listing ID A2184692
Sold Date 12/30/24
Style Bi-Level
Bedrooms 4
Full Baths 1
Originating Board Calgary
Year Built 1979
Annual Tax Amount $2,649
Tax Year 2024
Lot Size 5,199 Sqft
Acres 0.12
Property Description
***HANDYMAN SPECIAL*** This is an incredible opportunity to get into Deer Ridge at a rock bottom price. Fix and flip, or fix and live in this four bedroom, 2 bathroom home on a tree-lined street in an ideal location. Bi-levels are perfect family homes and this one is no exception. Large living room, two bedrooms and a four piece bathroom, kitchen, formal dining space upstairs, with two more bedrooms, a spacious den, rec room and three piece bathroom downstairs. Some elbow grease would restore this property to it's full potential and any family could enjoy access to Deer Valley shopping, Co-op, No Frills, pubs, restaurants, cafes and schools. Get to work with with quick access to Deerfoot, McLeod Trail and Fish Creek Park for a wander through the natural beauty of a Provincial Park on your doorstep! The price is a reflection of the condition of the property: this home is SOLD AS IS. Feel free to conduct a pre-offer inspection. (Interior Photos to follow when property is emptied. )
Location
Province AB
County Calgary
Area Cal Zone S
Zoning R-CG
Direction W
Rooms
Basement Finished, Full
Interior
Interior Features Closet Organizers, Laminate Counters, No Animal Home, No Smoking Home
Heating Forced Air
Cooling None
Flooring Carpet, Ceramic Tile, Laminate
Appliance Dishwasher, Dryer, Electric Range, Garburator, Microwave, Refrigerator, Washer
Laundry In Basement
Exterior
Parking Features Parking Pad
Garage Description Parking Pad
Fence Fenced, Partial
Community Features Playground, Schools Nearby, Shopping Nearby, Street Lights
Roof Type Asphalt
Porch Deck
Lot Frontage 51.97
Total Parking Spaces 2
Building
Lot Description Back Yard, Gentle Sloping
Foundation Poured Concrete
Architectural Style Bi-Level
Level or Stories Bi-Level
Structure Type Aluminum Siding ,Wood Frame
Others
Restrictions None Known
Tax ID 94926908
Ownership Private
Read Less


