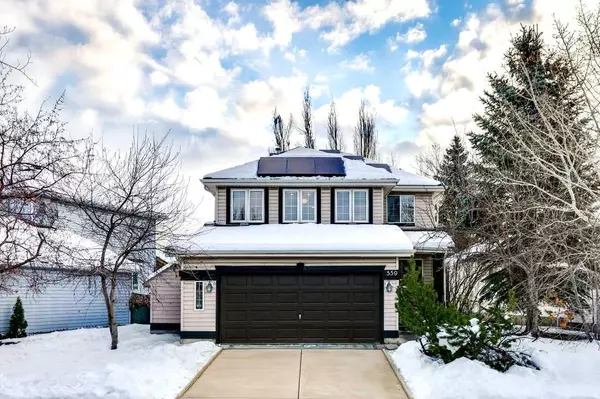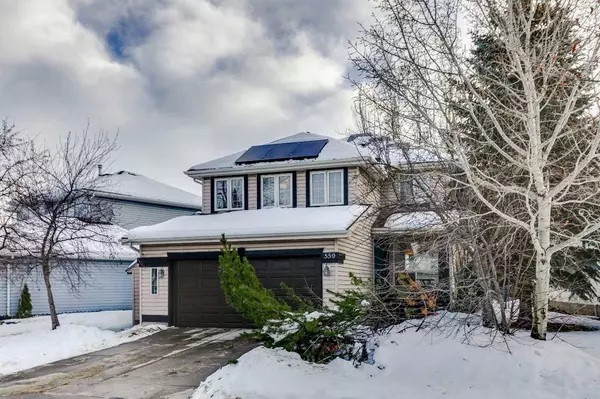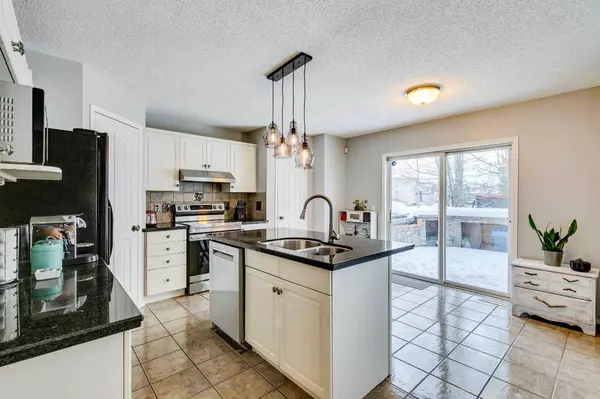For more information regarding the value of a property, please contact us for a free consultation.
559 Douglas Glen BLVD SE Calgary, AB T2Z2W1
Want to know what your home might be worth? Contact us for a FREE valuation!

Our team is ready to help you sell your home for the highest possible price ASAP
Key Details
Sold Price $651,000
Property Type Single Family Home
Sub Type Detached
Listing Status Sold
Purchase Type For Sale
Square Footage 1,735 sqft
Price per Sqft $375
Subdivision Douglasdale/Glen
MLS® Listing ID A2182844
Sold Date 01/06/25
Style 2 Storey
Bedrooms 3
Full Baths 2
Half Baths 1
Originating Board Calgary
Year Built 1996
Annual Tax Amount $3,534
Tax Year 2024
Lot Size 4,833 Sqft
Acres 0.11
Property Description
This charming 2-story home is ideally located just a 5-minute walk from Quarry Park, with restaurants, pubs, and shopping nearby. The local YMCA, offering a family-friendly pool, public library, and workout facilities, is also within walking distance. The home backs onto green space and a pathway system that leads to several playgrounds, tennis courts, a skating rink, and a tobogganing hill in the winter. With 3 spacious bedrooms and a versatile bonus room above the garage, this 1,730 sq. ft. home combines modern updates with comfortable living. Recent upgrades include marble vanity counters and sleek vessel sinks with new faucets in the upstairs bathrooms (2024), along with fresh vinyl plank flooring (2024). A recently replaced Poly-B plumbing system (2024), a Bosch 800 series dishwasher (2024) for easy cleaning, and a solar panel system (2022) boosts energy efficiency and reduces utility costs. Perfect for those seeking a cozy, eco-friendly home in a prime location!
Location
Province AB
County Calgary
Area Cal Zone Se
Zoning R-CG
Direction W
Rooms
Other Rooms 1
Basement Full, Unfinished
Interior
Interior Features Central Vacuum, Granite Counters, Kitchen Island, Pantry, Walk-In Closet(s)
Heating Forced Air, Natural Gas
Cooling Rough-In
Flooring Carpet, Ceramic Tile, Vinyl Plank
Fireplaces Number 1
Fireplaces Type Gas, Mantle
Appliance Dishwasher, Dryer, Electric Range, Garage Control(s), Microwave, Range Hood, Refrigerator, Washer, Window Coverings
Laundry Upper Level
Exterior
Parking Features Double Garage Attached, Driveway
Garage Spaces 2.0
Garage Description Double Garage Attached, Driveway
Fence Fenced
Community Features Park, Playground, Pool, Schools Nearby, Shopping Nearby, Sidewalks, Street Lights, Tennis Court(s)
Roof Type Asphalt Shingle
Porch Deck
Lot Frontage 34.52
Total Parking Spaces 4
Building
Lot Description Back Yard, Backs on to Park/Green Space
Foundation Poured Concrete
Architectural Style 2 Storey
Level or Stories Two
Structure Type Vinyl Siding,Wood Frame
Others
Restrictions Easement Registered On Title,Restrictive Covenant,Utility Right Of Way
Tax ID 95436350
Ownership Private
Read Less



