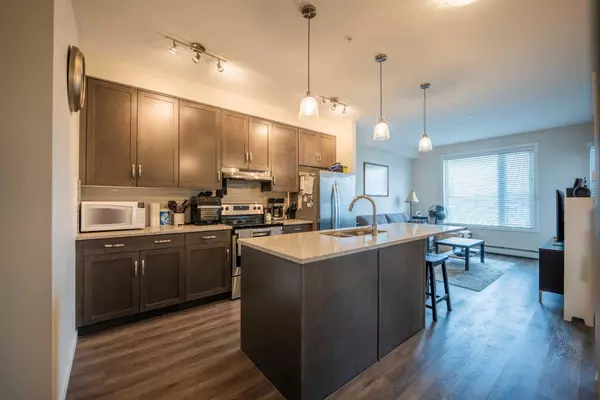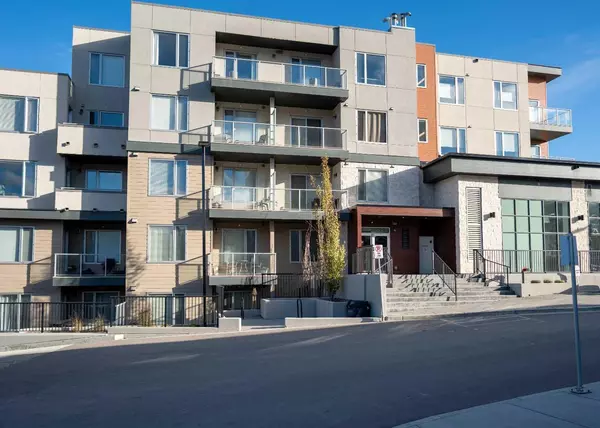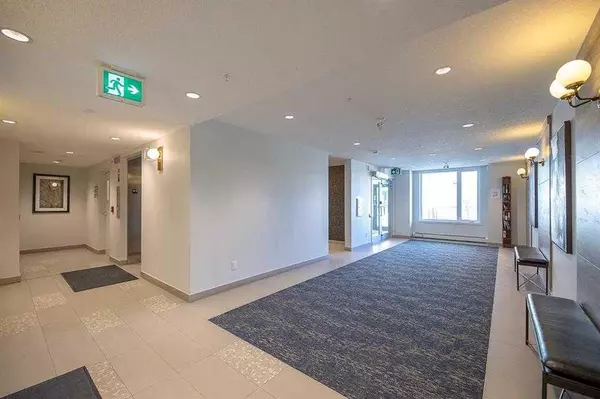For more information regarding the value of a property, please contact us for a free consultation.
30 Shawnee Common SW #212 Calgary, AB T2Y0R1
Want to know what your home might be worth? Contact us for a FREE valuation!

Our team is ready to help you sell your home for the highest possible price ASAP
Key Details
Sold Price $299,900
Property Type Condo
Sub Type Apartment
Listing Status Sold
Purchase Type For Sale
Square Footage 736 sqft
Price per Sqft $407
Subdivision Shawnee Slopes
MLS® Listing ID A2177453
Sold Date 01/06/25
Style Low-Rise(1-4)
Bedrooms 2
Full Baths 1
Condo Fees $455/mo
Originating Board Calgary
Year Built 2019
Annual Tax Amount $2,046
Tax Year 2024
Property Description
Welcome to this bright and modern 2-bedroom, 1-bathroom condo, offering 736.87 sq. ft. of thoughtfully designed living space. Perfectly situated in a prime location, this corner unit showcases breathtaking panoramic balcony views, making it the ideal spot to enjoy your morning coffee or relax after a long day.
The open-concept layout seamlessly connects the living, dining, and kitchen areas, creating a spacious and inviting environment for entertaining guests or enjoying cozy nights at home. The contemporary kitchen is a standout feature, boasting sleek cabinetry, quartz countertops, a functional island, and stainless steel appliances that blend style with practicality. Natural light floods the entire space through large windows, creating a warm and airy ambiance.
The condo features two generously sized bedrooms, with the primary bedroom offering ample closet space for all your storage needs. The second bedroom provides versatile options, whether for guests, a home office, or additional living space. Stylish flooring, upgraded lighting, and decora switches enhance the luxury finishes, adding a touch of elegance to every corner of this home.
The panoramic balcony is the highlight of the property, offering sweeping views that extend your living space to the outdoors. Additional conveniences include a full-size in-suite washer and dryer, a titled underground parking stall, and a separate storage locker for your belongings.
Nestled in a vibrant community, this condo is just minutes away from public transit options such as the C-Train and bus stops, as well as shopping, dining, and the natural beauty of Fish Creek Provincial Park. Easy access to major routes like Macleod Trail, Deerfoot Trail, and Stoney Trail makes commuting effortless.
Whether you're a first-time buyer, downsizer, or investor, this home offers the perfect combination of comfort, convenience, and modern living. Don't miss out on this incredible opportunity—schedule your private showing today!
Location
Province AB
County Calgary
Area Cal Zone S
Zoning DC
Direction S
Interior
Interior Features No Animal Home, No Smoking Home, Open Floorplan, Quartz Counters, See Remarks, Walk-In Closet(s)
Heating Central, Forced Air
Cooling None
Flooring Carpet, Ceramic Tile, Vinyl Plank
Appliance Dishwasher, Electric Stove, Range Hood, Refrigerator, Washer/Dryer, Window Coverings
Laundry In Unit, Laundry Room
Exterior
Parking Features Titled, Underground
Garage Description Titled, Underground
Community Features Golf, Park, Playground, Schools Nearby, Shopping Nearby, Sidewalks, Street Lights, Walking/Bike Paths
Amenities Available Elevator(s), Parking, Snow Removal, Storage, Trash, Visitor Parking
Porch None
Exposure S
Total Parking Spaces 1
Building
Story 4
Architectural Style Low-Rise(1-4)
Level or Stories Single Level Unit
Structure Type Composite Siding,Metal Siding ,Mixed,Stucco,Wood Frame
Others
HOA Fee Include Common Area Maintenance,Heat,Insurance,Reserve Fund Contributions,Snow Removal,Trash,Water
Restrictions Restrictive Covenant,Utility Right Of Way
Tax ID 95014364
Ownership Private
Pets Allowed Restrictions
Read Less



