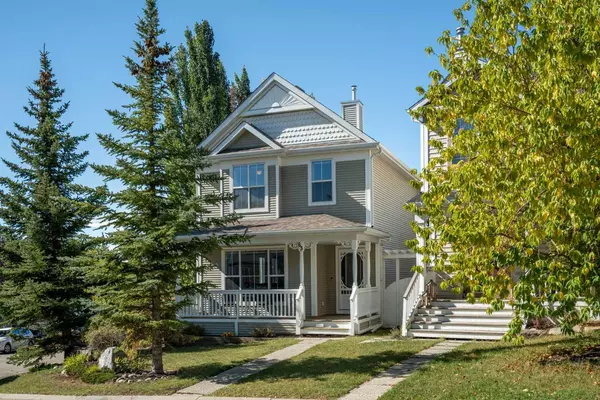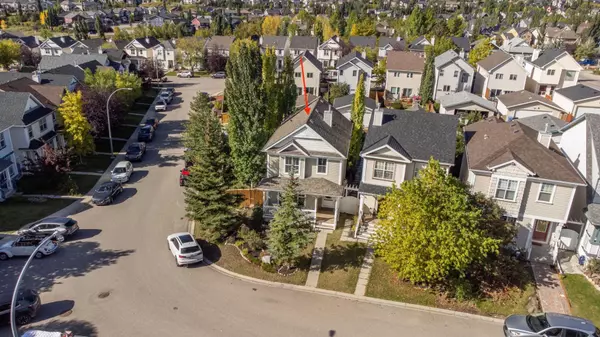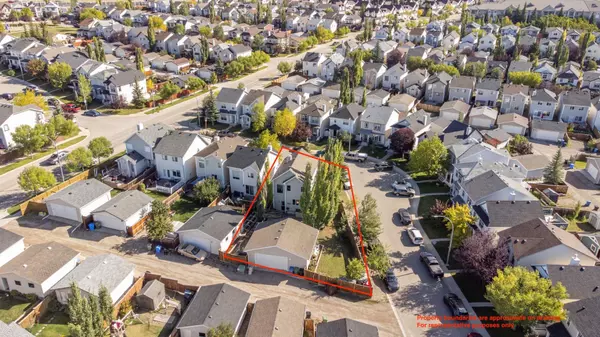For more information regarding the value of a property, please contact us for a free consultation.
63 Tuscany Springs Rise NW Calgary, AB T3L 3S2
Want to know what your home might be worth? Contact us for a FREE valuation!

Our team is ready to help you sell your home for the highest possible price ASAP
Key Details
Sold Price $700,000
Property Type Single Family Home
Sub Type Detached
Listing Status Sold
Purchase Type For Sale
Square Footage 1,307 sqft
Price per Sqft $535
Subdivision Tuscany
MLS® Listing ID A2184202
Sold Date 01/06/25
Style 2 Storey
Bedrooms 3
Full Baths 3
Half Baths 1
HOA Fees $24/ann
HOA Y/N 1
Originating Board Calgary
Year Built 2001
Annual Tax Amount $3,791
Tax Year 2024
Lot Size 4,553 Sqft
Acres 0.1
Property Description
Have you been searching for the perfect family home that checks all the boxes? Say hello, to your new home in the highly desirable community of Tuscany! Featuring an OVERSIZED 29'11' x 24' fully finished heated garage, the PERFECT WORKSHOP with tons of storage. With your HUGE southwest facing corner lot including MATURE TREES, hot tub, pergola, garden beds and a custom two tiered brick lay patio, it is the perfect place to call home. Fully finished with 3 bedrooms upstairs, and 3.5 bathrooms there is tons of space for the whole family to enjoy. From the moment you walk up, you'll notice the spacious front yard, garden beds and freshly painted porch with great curb appeal. Enjoy the sunrise and a cup of coffee on your front porch. As you walk in, you are greeted by your spacious & open concept living area with tons of natural light from additional windows & south facing light. The spacious dining area leads you to your conveniently placed kitchen with ample counter space, pantry and raised breakfast bar. Conveniently placed under your kitchen window is your sink with views of your patio & mature trees in the yard with ample privacy. The main floor is complete with a separate rear entrance with quick access to your garage, additional storage closets & powder room. Moving upstairs, you'll find a primary bedroom complete with a walk-in closet & 4 piece ensuite. Two spacious spare bedrooms & a 5 piece bathroom complete the upstairs. With a fully finished basement including a spacious rec area and 4 piece bathroom it is the perfect place for family movie nights complete with a home office space. Enjoy staying cool in the summer with air conditioning, and watch the sun sets from your west facing backyard. If you've been dreaming of a spacious yard with a large yet private seating area and garden beds, you don't want to miss this one! Living in Tuscany means being close to everything NW Calgary has to offer and amazing amenities in your community. Minutes from Stoney Trail, the LRT, to spending time at the Tuscany Club, schools, amazing parks & greenspaces to Sobeys, Starbucks, Pet Valu, a pharmacy & much more, the opportunities are endless without ever leaving your community. Don't miss the opportunity to call this amazing property home! Book your showing today! See brochure link for additional home upgrades & details!
Location
Province AB
County Calgary
Area Cal Zone Nw
Zoning DC
Direction E
Rooms
Other Rooms 1
Basement Finished, Full
Interior
Interior Features Ceiling Fan(s)
Heating Forced Air
Cooling Central Air
Flooring Carpet, Ceramic Tile, Hardwood
Appliance Dishwasher, Dryer, Electric Stove, Refrigerator, Washer
Laundry In Basement
Exterior
Parking Features Double Garage Detached
Garage Spaces 2.0
Garage Description Double Garage Detached
Fence Fenced
Community Features Shopping Nearby
Amenities Available None
Roof Type Asphalt Shingle
Porch Patio
Lot Frontage 27.43
Total Parking Spaces 2
Building
Lot Description Corner Lot, Garden, Many Trees, Pie Shaped Lot, Private
Foundation Poured Concrete
Architectural Style 2 Storey
Level or Stories Two
Structure Type Vinyl Siding,Wood Frame
Others
Restrictions Restrictive Covenant
Tax ID 95475539
Ownership Private
Read Less



