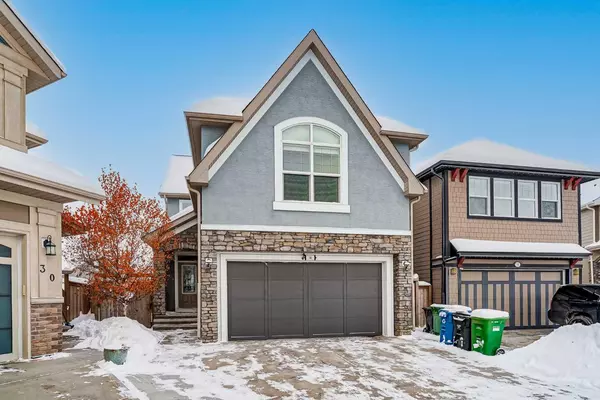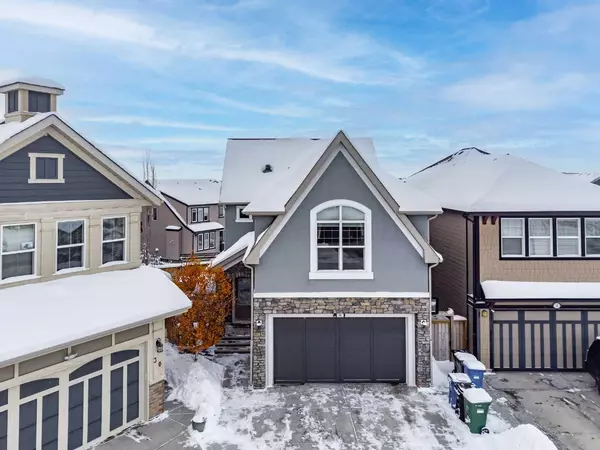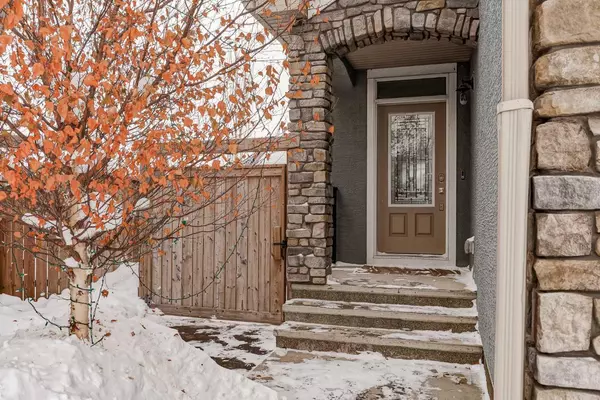For more information regarding the value of a property, please contact us for a free consultation.
34 Mahogany Close SE Calgary, AB T3M2K5
Want to know what your home might be worth? Contact us for a FREE valuation!

Our team is ready to help you sell your home for the highest possible price ASAP
Key Details
Sold Price $760,000
Property Type Single Family Home
Sub Type Detached
Listing Status Sold
Purchase Type For Sale
Square Footage 2,192 sqft
Price per Sqft $346
Subdivision Mahogany
MLS® Listing ID A2179840
Sold Date 01/07/25
Style 2 Storey
Bedrooms 3
Full Baths 2
Half Baths 1
HOA Fees $47/ann
HOA Y/N 1
Originating Board Calgary
Year Built 2014
Annual Tax Amount $4,867
Tax Year 2024
Lot Size 4,510 Sqft
Acres 0.1
Property Description
Nestled in the welcoming and vibrant lake community of Mahogany, this property seamlessly combines ample indoor space with a breathtaking outdoor retreat. Perfectly situated in a tranquil cul-de-sac and designed with families in mind, it offers a blend of comfort, convenience, and style. The open-concept main floor is a chef's delight, featuring wood cabinets, stainless steel appliances, Quartz countertops, and a spacious island—perfect for family meals and entertaining. The living room boasts a cozy gas fireplace, and a wall of windows bathes the space in natural light throughout the day. A convenient office space and a 2-piece bathroom complete this level, making it as functional as it is inviting. Upstairs, you'll find a large bonus room that can adapt to your family's needs—a playroom, home theater, or gym. The primary suite is your private sanctuary, with soaring ceilings and a spa-like ensuite featuring a double vanity, a luxurious soaker tub, a glass-enclosed shower, and an expansive walk-in closet. Two additional generously sized bedrooms, a 4-piece bathroom, and a laundry room on this level provide comfort and convenience for the entire family. The backyard is nothing short of spectacular - over $25,000 in landscaping upgrades create an outdoor paradise, complete with a stamped concrete walkway leading to a spacious firepit area. A vegetable garden offers the opportunity to grow fresh produce, while the large SW-facing deck is perfect for evening gatherings and soaking up the sun. This home is equipped with air conditioning for year-round comfort and features stucco siding for added durability and low maintenance. The oversized garage provides plenty of space for vehicles, tools, and storage—ideal for busy families. Situated in the sought-after and award-winning community of Mahogany, this home is close to top-rated schools, parks, and community amenities. You'll also have easy access to shopping centers, restaurants, and recreational facilities, ensuring a vibrant and convenient lifestyle. This property offers everything a family needs to create cherished memories. With its blend of spacious indoor living and a beautiful outdoor space, it's the perfect place to call home!
Location
Province AB
County Calgary
Area Cal Zone Se
Zoning R-G
Direction NW
Rooms
Other Rooms 1
Basement Full, Unfinished
Interior
Interior Features Closet Organizers, Kitchen Island, No Smoking Home, Open Floorplan, Pantry, Recessed Lighting
Heating Forced Air
Cooling None
Flooring Carpet, Ceramic Tile, Vinyl Plank
Fireplaces Number 1
Fireplaces Type Gas
Appliance Dishwasher, Dryer, Electric Stove, Microwave, Refrigerator, Washer, Window Coverings
Laundry Laundry Room, Upper Level
Exterior
Parking Features Double Garage Attached
Garage Spaces 2.0
Garage Description Double Garage Attached
Fence Fenced
Community Features Clubhouse, Lake, Park, Playground, Schools Nearby, Shopping Nearby, Sidewalks, Street Lights, Tennis Court(s), Walking/Bike Paths
Amenities Available None
Roof Type Asphalt Shingle
Porch Deck
Lot Frontage 23.0
Total Parking Spaces 4
Building
Lot Description Cul-De-Sac, Landscaped, Street Lighting, Pie Shaped Lot
Foundation Poured Concrete
Architectural Style 2 Storey
Level or Stories Two
Structure Type Stucco,Wood Frame
Others
Restrictions None Known
Tax ID 95159731
Ownership Private
Read Less



