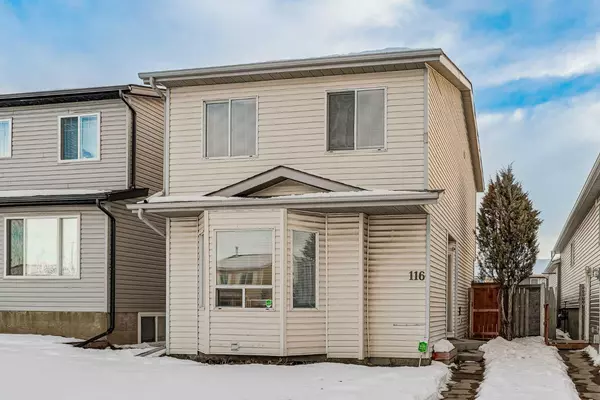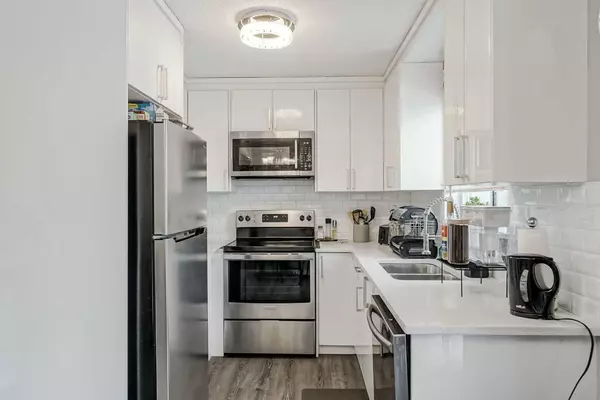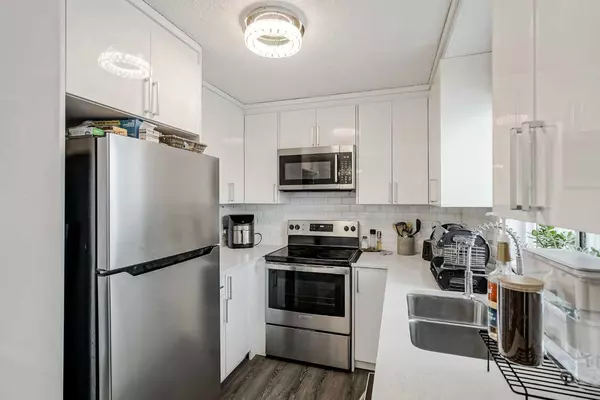For more information regarding the value of a property, please contact us for a free consultation.
116 Falmere WAY NE Calgary, AB T3J 2Y4
Want to know what your home might be worth? Contact us for a FREE valuation!

Our team is ready to help you sell your home for the highest possible price ASAP
Key Details
Sold Price $459,500
Property Type Single Family Home
Sub Type Detached
Listing Status Sold
Purchase Type For Sale
Square Footage 1,052 sqft
Price per Sqft $436
Subdivision Falconridge
MLS® Listing ID A2181501
Sold Date 01/10/25
Style 2 Storey
Bedrooms 3
Full Baths 2
Originating Board Calgary
Year Built 1988
Annual Tax Amount $2,607
Tax Year 2024
Lot Size 3,003 Sqft
Acres 0.07
Property Description
Charming 2-Storey Home in Falconridge, Welcome to this lovely 2-storey home in the heart of Falconridge, offering a functional layout with thoughtful updates. Step into the bright and inviting main floor, featuring a newer white kitchen with ample cabinets, plenty of counter space, and updated stainless steel appliances. Patio doors lead you to a spacious backyard, perfect for entertaining or relaxing. The cozy living room at the front of the home provides plenty of space for family gatherings. Upstairs, you'll find three comfortable bedrooms and a full 4-piece bath. The fully developed basement adds even more versatility, boasting a family room, an additional 4-piece bath, and a bonus room that can serve as a playroom or den. The property also includes a single detached garage and is ideally situated close to schools, shopping, and major roadways, ensuring convenience at every turn. Don't miss this opportunity—mark your calendar for December 5th and get ready to make this your new home!
Location
Province AB
County Calgary
Area Cal Zone Ne
Zoning R-GC
Direction NW
Rooms
Basement Finished, Full
Interior
Interior Features See Remarks
Heating Forced Air, Natural Gas
Cooling None
Flooring Carpet, Ceramic Tile, Laminate
Appliance Dishwasher, Electric Stove, Microwave Hood Fan, Refrigerator, Washer/Dryer, Window Coverings
Laundry In Basement
Exterior
Parking Features Single Garage Detached
Garage Spaces 1.0
Garage Description Single Garage Detached
Fence Fenced
Community Features Playground, Schools Nearby, Shopping Nearby, Street Lights
Roof Type Asphalt Shingle
Porch Deck
Lot Frontage 29.53
Exposure NW
Total Parking Spaces 1
Building
Lot Description Back Lane, Back Yard
Foundation Poured Concrete
Architectural Style 2 Storey
Level or Stories Two
Structure Type Vinyl Siding,Wood Frame
Others
Restrictions Utility Right Of Way
Tax ID 95388471
Ownership Private
Read Less



