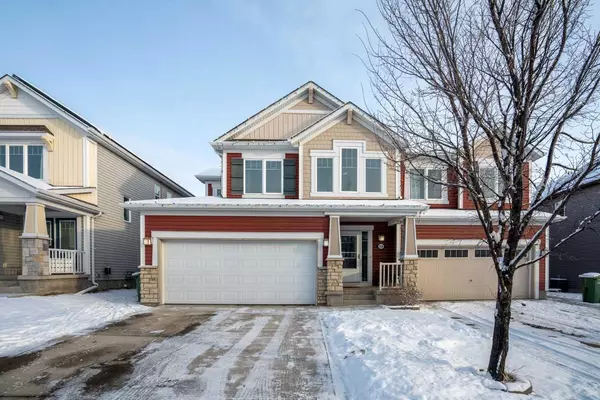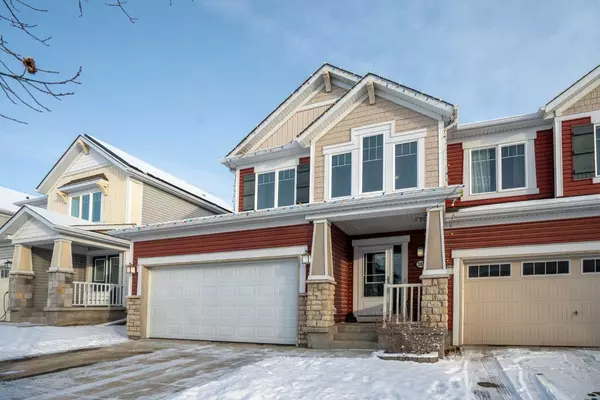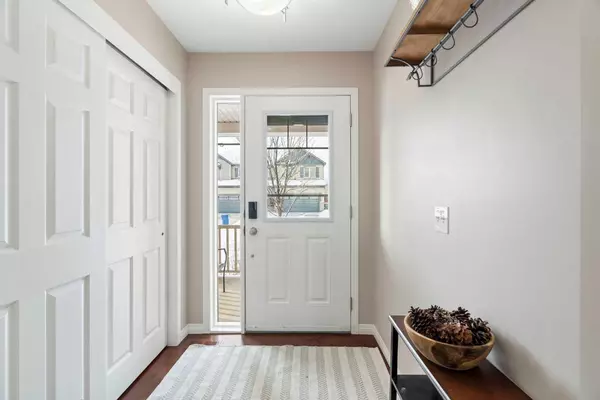For more information regarding the value of a property, please contact us for a free consultation.
332 Whitecap WAY Chestermere, AB T1X 0R1
Want to know what your home might be worth? Contact us for a FREE valuation!

Our team is ready to help you sell your home for the highest possible price ASAP
Key Details
Sold Price $618,500
Property Type Single Family Home
Sub Type Semi Detached (Half Duplex)
Listing Status Sold
Purchase Type For Sale
Square Footage 2,090 sqft
Price per Sqft $295
Subdivision Westmere
MLS® Listing ID A2185388
Sold Date 01/10/25
Style 2 Storey,Side by Side
Bedrooms 4
Full Baths 3
Half Baths 1
Originating Board Calgary
Year Built 2015
Annual Tax Amount $3,045
Tax Year 2024
Lot Size 4,063 Sqft
Acres 0.09
Property Description
STEPS FROM CHESTERMERE LAKE | HEATED DOUBLE ATTACHED GARAGE | NEWLY FINISHED BASEMENT | LARGE BACKYARD WITH EXTENDED PATIO. This stunning three-bedroom NO CONDO-FEE duplex in Chestermere combines thoughtful design with modern upgrades in a prime location. The *MAIN FLOOR* welcomes you with an elegant foyer, hardwood floors, a versatile home office/den, and a cozy great room featuring large windows that fill the space with natural light. The gourmet kitchen is perfect for entertaining, offering stainless steel appliances, a pantry, dark-stained cabinetry, and a spacious granite island. *UPSTAIRS* The primary retreat boasts a walk-in closet and an ensuite with a tiled glass-door shower and granite countertops. Two additional bedrooms, a bonus room, and a convenient laundry room with extra storage complete the upper level.
The *NEWLY FINISHED BASEMENT* provides versatile living space, featuring a 3-piece bathroom, a large bedroom, and a wet bar—ideal for a home theater or recreation area. Outside, the fully fenced backyard offers an extended patio perfect for entertaining and includes a storage shed for added convenience.
Additional upgrades, including a water softener and reverse osmosis system, ensure comfort and quality throughout. Located steps from Chestermere Lake, a dog park, walking paths, and bike trails, this beautifully upgraded home offers the perfect balance of luxury, comfort, and convenience. Schedule your showing today!
Location
Province AB
County Chestermere
Zoning R-2
Direction W
Rooms
Other Rooms 1
Basement Finished, Full
Interior
Interior Features Double Vanity, Granite Counters, Kitchen Island, No Smoking Home, Pantry, Separate Entrance, Storage, Walk-In Closet(s), Wet Bar
Heating Forced Air, Natural Gas
Cooling Central Air
Flooring Carpet, Ceramic Tile, Hardwood
Appliance Central Air Conditioner, Dishwasher, Dryer, Electric Oven, Electric Stove, Garage Control(s), Range Hood, Washer, Water Softener, Window Coverings
Laundry Upper Level
Exterior
Parking Features Double Garage Attached, Driveway, Garage Door Opener, Garage Faces Front, Heated Garage
Garage Spaces 2.0
Garage Description Double Garage Attached, Driveway, Garage Door Opener, Garage Faces Front, Heated Garage
Fence Fenced
Community Features Golf, Lake, Park, Playground, Schools Nearby, Shopping Nearby, Street Lights, Walking/Bike Paths
Roof Type Asphalt Shingle
Porch Deck
Lot Frontage 33.14
Exposure E
Total Parking Spaces 4
Building
Lot Description Back Yard, Front Yard, Lawn, Rectangular Lot
Foundation Poured Concrete
Architectural Style 2 Storey, Side by Side
Level or Stories Two
Structure Type Stone,Vinyl Siding,Wood Frame
Others
Restrictions Restrictive Covenant,Utility Right Of Way
Ownership Private
Read Less



