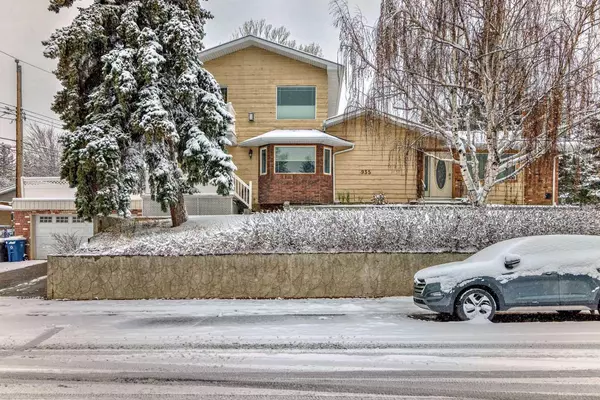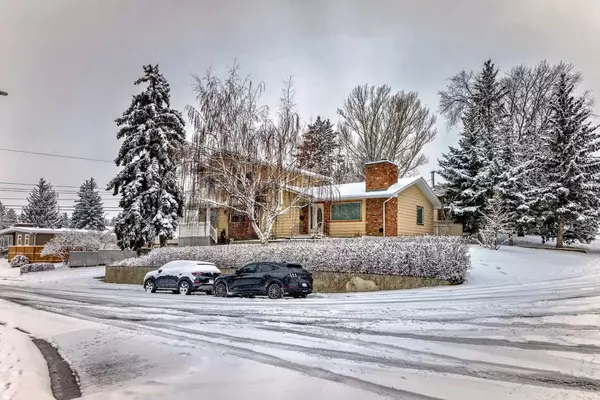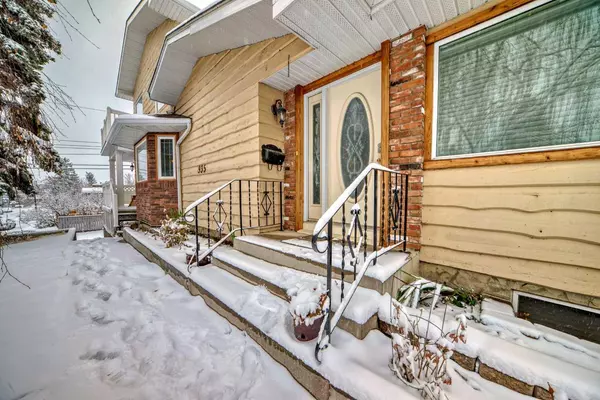For more information regarding the value of a property, please contact us for a free consultation.
935 Hunterston HL NW Calgary, AB T2K 4N9
Want to know what your home might be worth? Contact us for a FREE valuation!

Our team is ready to help you sell your home for the highest possible price ASAP
Key Details
Sold Price $676,500
Property Type Single Family Home
Sub Type Detached
Listing Status Sold
Purchase Type For Sale
Square Footage 2,322 sqft
Price per Sqft $291
Subdivision Huntington Hills
MLS® Listing ID A2179721
Sold Date 01/11/25
Style 1 and Half Storey
Bedrooms 5
Full Baths 4
Originating Board Calgary
Year Built 1969
Annual Tax Amount $4,712
Tax Year 2024
Lot Size 5,909 Sqft
Acres 0.14
Property Description
This is a very unique and rare opportunity to own a house with 5 bedrooms, 4 bathrooms on a corner lot that has an addition to expand the space to over 2300 above grade and just under 1500 sq ft in the basement! As you enter this home you are greeted with a wide open space to enjoy for your family with a living room area that features a fireplace next to the large kitchen that has plenty of cabinet and counter space along with stainless steel appliances, granite countertops, tiled backsplash, pantry and a breakfast bar that opens up through to the living areas. As you make your way through the rest of the main level you have a huge dining space that will accommodate whatever size table and chairs you have as well as some dining room furniture! And we aren't done yet - there is also a second living room area with ANOTHER fireplace, a full bathroom, a large bedroom with an ensuite bathroom and access to the balcony/deck that is on top of the double garage! Up the upper level that was added onto the original home there is a bonus room with loads of natural light and ANOTHER bedroom with a 5 piece ensuite that has a jetted tub and dual sinks and a walk in closet! Perfect space for guests or teens that want their own space away from the main floor. As if that wasn't enough there is a fully finished basement with 2 more bedrooms, huge rec room, another full bathroom, a roughed in area that could accommodate a kitchen, an extra room that could be used as a office space as well as a TON of storage and access to the attached double garage! All THIS plus a double garage, double driveway, RV parking pad, a huge deck above the garage, a spacious corner lot with plenty of extra parking, hardwood floors through out the upper 2 levels, bright and sunny natural light in the living areas, access to the areas amenities is close by as well as Deerfoot mall, city transit, major roadways and access to downtown! This home has great bones, amazing quiet location and is a must see!
Location
Province AB
County Calgary
Area Cal Zone N
Zoning R-CG
Direction E
Rooms
Other Rooms 1
Basement Finished, Full
Interior
Interior Features Kitchen Island, No Animal Home, No Smoking Home, Open Floorplan, Pantry, Storage, Vaulted Ceiling(s), Walk-In Closet(s)
Heating Forced Air, Natural Gas
Cooling None
Flooring Carpet, Ceramic Tile, Hardwood
Fireplaces Number 3
Fireplaces Type Electric, Great Room, Living Room, Mantle, Wood Burning
Appliance Dishwasher, Dryer, Electric Stove, Range Hood, Refrigerator, Washer, Window Coverings
Laundry In Basement
Exterior
Parking Features Double Garage Attached
Garage Spaces 2.0
Garage Description Double Garage Attached
Fence Fenced
Community Features Playground, Pool, Schools Nearby, Shopping Nearby, Sidewalks, Street Lights, Walking/Bike Paths
Roof Type Asphalt Shingle
Porch Balcony(s), Deck
Lot Frontage 18.65
Total Parking Spaces 8
Building
Lot Description Back Lane, Corner Lot, Front Yard, Lawn, Landscaped, Rectangular Lot, Treed
Foundation Poured Concrete
Architectural Style 1 and Half Storey
Level or Stories One and One Half
Structure Type Brick,Wood Frame,Wood Siding
Others
Restrictions None Known
Tax ID 95146766
Ownership Private
Read Less



