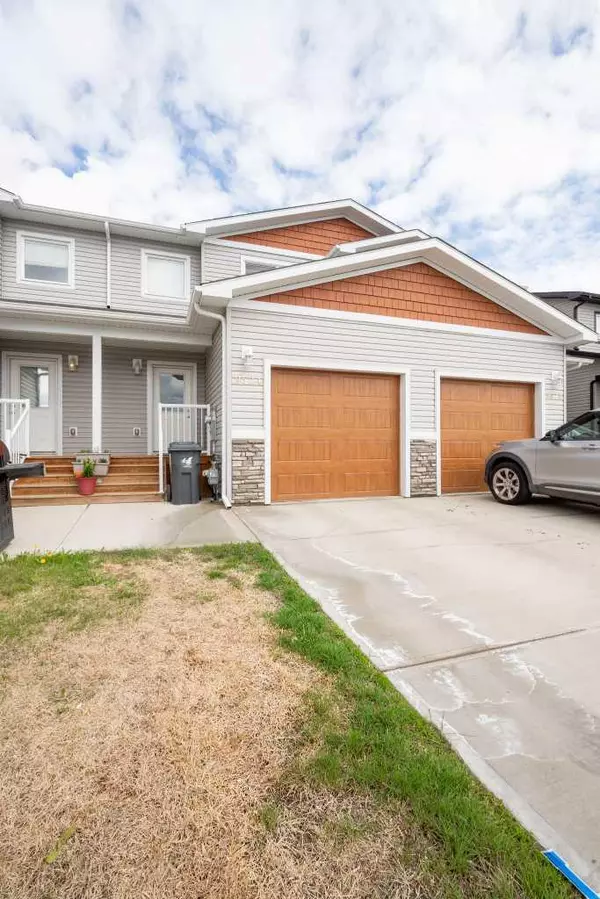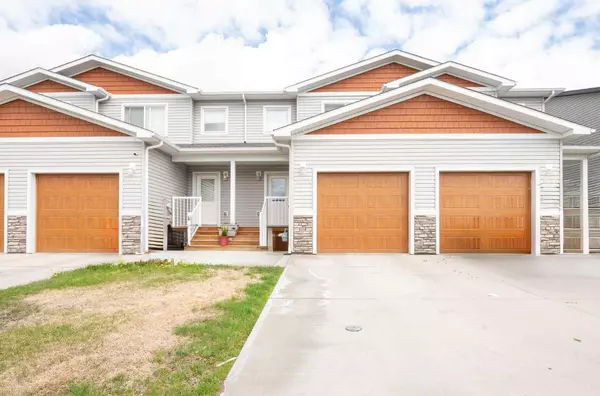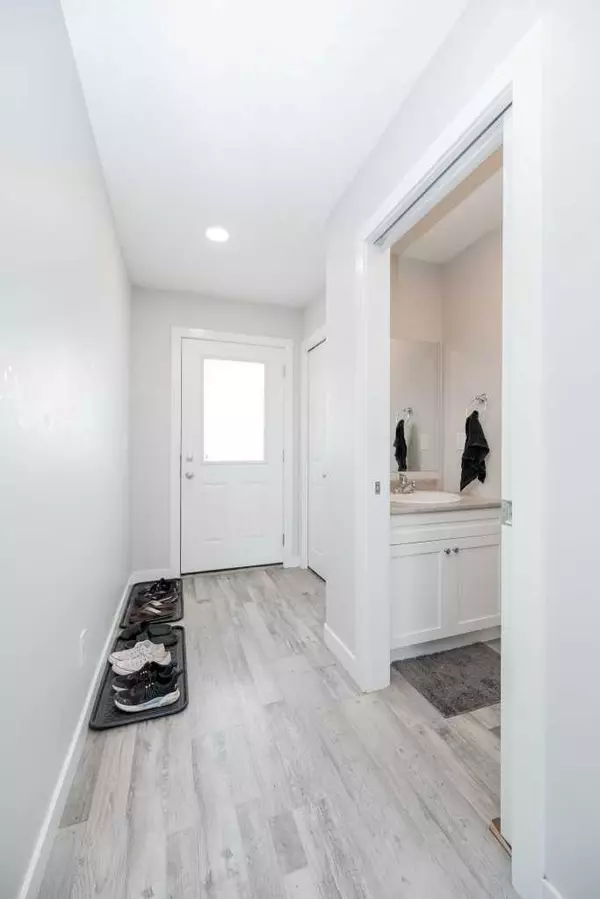For more information regarding the value of a property, please contact us for a free consultation.
9524 113 AVE #C Clairmont, AB T8X4G8
Want to know what your home might be worth? Contact us for a FREE valuation!

Our team is ready to help you sell your home for the highest possible price ASAP
Key Details
Sold Price $278,000
Property Type Townhouse
Sub Type Row/Townhouse
Listing Status Sold
Purchase Type For Sale
Square Footage 1,184 sqft
Price per Sqft $234
MLS® Listing ID A2177050
Sold Date 01/11/25
Style 2 Storey
Bedrooms 3
Full Baths 2
Half Baths 1
Originating Board Grande Prairie
Year Built 2019
Annual Tax Amount $1,820
Tax Year 2023
Lot Size 2,607 Sqft
Acres 0.06
Property Description
This impressive home offers 3 bedrooms and 2.5 bathrooms, including a spacious master suite with a walk-in closet and ensuite shower. The main floor features an open layout with a stylish kitchen that has stainless steel appliances, soft-close cabinets. Durable vinyl plank flooring flows through the main level and bathrooms. It has
Hot water on demand, 10-year new home warranty,Unfinished basement – perfect for a future rec room, extra bedrooms, or another bathroom,Garage, deck, and fenced backyard.Enjoy low county taxes (approx. $157/month), no condo fees, and easy access to local parks, schools, trails, splash park, and skate park. This vibrant Clairmont community is waiting for you. Don't miss your chance – reach out to view this fantastic property today!
Location
Province AB
County Grande Prairie No. 1, County Of
Zoning MDR
Direction S
Rooms
Other Rooms 1
Basement Full, Unfinished
Interior
Interior Features Laminate Counters, No Animal Home, No Smoking Home, Tankless Hot Water
Heating Forced Air, Natural Gas
Cooling None
Flooring Carpet, Vinyl
Appliance Dishwasher, Electric Range, Microwave, Refrigerator, Washer/Dryer
Laundry In Unit
Exterior
Parking Features Single Garage Detached
Garage Spaces 1.0
Garage Description Single Garage Detached
Fence Fenced
Community Features Playground, Schools Nearby, Sidewalks
Roof Type Fiberglass
Porch Deck
Lot Frontage 20.7
Total Parking Spaces 2
Building
Lot Description Back Yard, Landscaped
Foundation Poured Concrete
Architectural Style 2 Storey
Level or Stories Two
Structure Type Stone,Vinyl Siding
Others
Restrictions Architectural Guidelines
Tax ID 94277455
Ownership Private
Read Less



