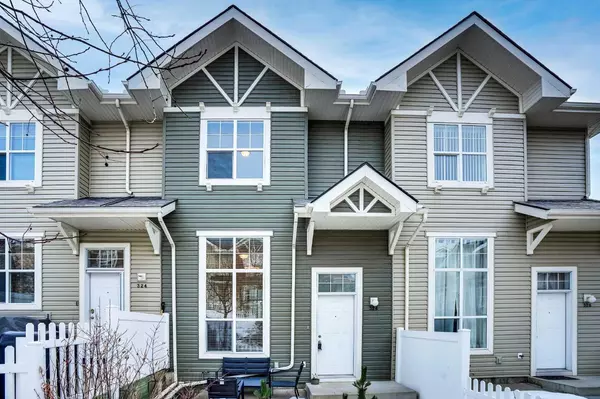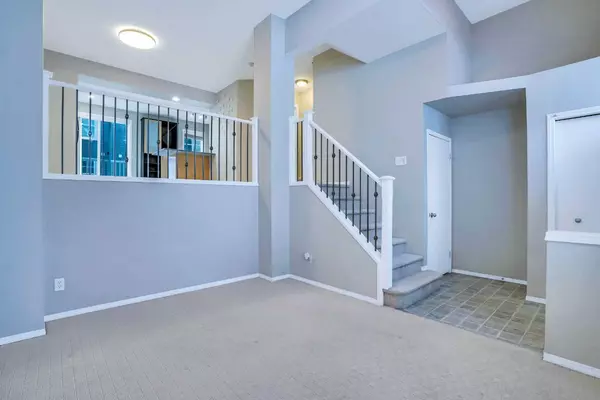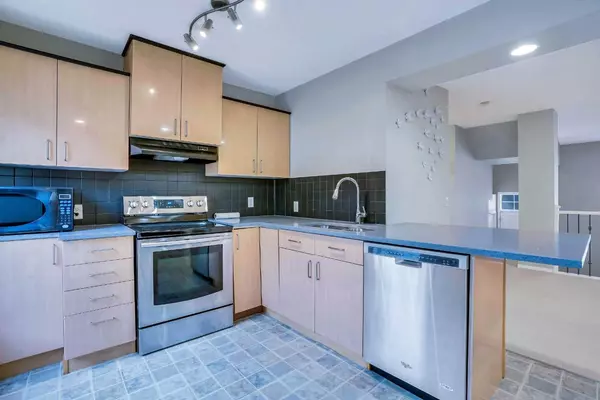For more information regarding the value of a property, please contact us for a free consultation.
326 Toscana GDNS NW Calgary, AB T3L3C3
Want to know what your home might be worth? Contact us for a FREE valuation!

Our team is ready to help you sell your home for the highest possible price ASAP
Key Details
Sold Price $445,000
Property Type Townhouse
Sub Type Row/Townhouse
Listing Status Sold
Purchase Type For Sale
Square Footage 1,116 sqft
Price per Sqft $398
Subdivision Tuscany
MLS® Listing ID A2184018
Sold Date 01/13/25
Style 2 Storey
Bedrooms 2
Full Baths 2
Half Baths 1
Condo Fees $361
HOA Fees $18/ann
HOA Y/N 1
Originating Board Calgary
Year Built 2004
Annual Tax Amount $2,354
Tax Year 2024
Property Description
Discover the perfect blend of comfort and functionality in this beautifully designed 2-bedroom, 2.5-bathroom townhome in the heart of Tuscany. Spanning 1,116 sq.ft., this home offers a unique split-level layout, ideal for modern living. The main living spaces are a standout feature, with two distinct living rooms thoughtfully separated by stairs. These versatile areas provide endless possibilities for relaxation, entertaining, or creating a dedicated work-from-home space. The kitchen boasts ample granite countertop space, all appliances, a pantry and a convenient breakfast bar, allowing for seamless interaction between the dining and living areas—perfect for hosting family and friends. Upstairs, you'll find two generously sized bedrooms, each with its own private ensuite, offering privacy and comfort. The unit has its own balcony, ideal for morning coffee or evening relaxation, and a cozy front porch that adds charm and curb appeal. Additional highlights include a double attached garage for secure parking and storage. Situated in the highly desirable Tuscany community, this home is just steps away from parks, schools, shopping, and within minutes to the Tuscany LRT station, ensuring a perfect balance of convenience and tranquility. Book a private showing today!
Location
Province AB
County Calgary
Area Cal Zone Nw
Zoning M-C1
Direction N
Rooms
Other Rooms 1
Basement Partial, Partially Finished
Interior
Interior Features Laminate Counters, Open Floorplan
Heating Forced Air
Cooling None
Flooring Carpet, Linoleum
Appliance Dishwasher, Dryer, Electric Range, Microwave, Refrigerator, Washer, Window Coverings
Laundry In Basement
Exterior
Parking Features Double Garage Attached
Garage Spaces 2.0
Garage Description Double Garage Attached
Fence Fenced
Community Features Clubhouse, Playground, Schools Nearby, Shopping Nearby, Street Lights, Walking/Bike Paths
Amenities Available None
Roof Type Asphalt Shingle
Porch Balcony(s)
Total Parking Spaces 2
Building
Lot Description Rectangular Lot
Foundation Poured Concrete
Architectural Style 2 Storey
Level or Stories Two
Structure Type Vinyl Siding,Wood Frame
Others
HOA Fee Include Common Area Maintenance,Insurance,Professional Management,Reserve Fund Contributions,Snow Removal,Trash
Restrictions None Known
Ownership Private
Pets Allowed Restrictions, Yes
Read Less



