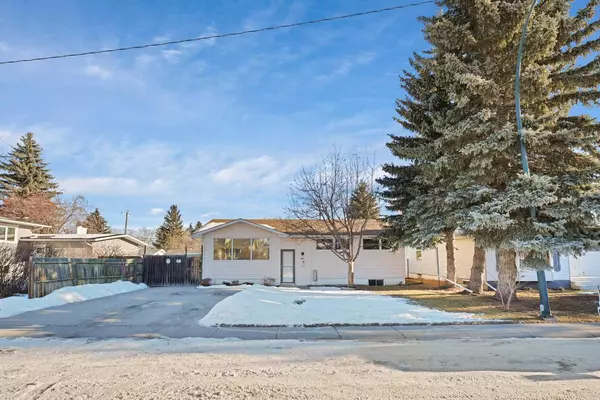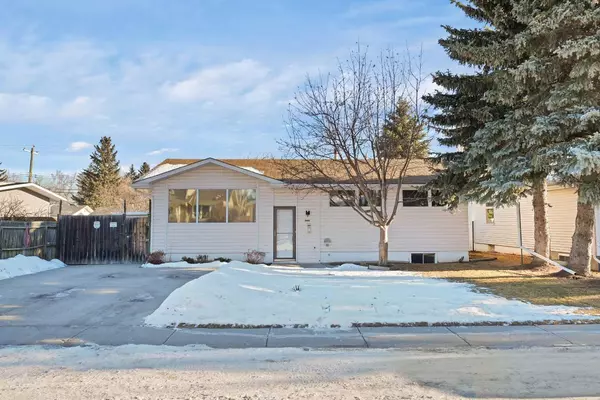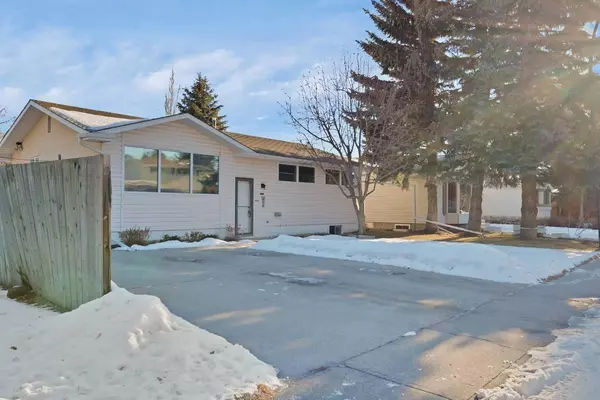For more information regarding the value of a property, please contact us for a free consultation.
2922 Lathom CRES SW Calgary, AB T3E 5W7
Want to know what your home might be worth? Contact us for a FREE valuation!

Our team is ready to help you sell your home for the highest possible price ASAP
Key Details
Sold Price $800,000
Property Type Single Family Home
Sub Type Detached
Listing Status Sold
Purchase Type For Sale
Square Footage 1,045 sqft
Price per Sqft $765
Subdivision Lakeview
MLS® Listing ID A2186005
Sold Date 01/13/25
Style Bungalow
Bedrooms 2
Full Baths 1
Half Baths 1
Originating Board Calgary
Year Built 1962
Annual Tax Amount $4,316
Tax Year 2025
Lot Size 5,747 Sqft
Acres 0.13
Property Description
Here is your opportunity to get into Lakeview with so much potential. Situated on a quiet tree-lined street, Lathom Crescent is centrally located in Lakeview and within walking distance to plenty of schools and the Lakeview Plaza shopping for restaurants, groceries, coffee... and especially close to Glenmore Park and the Weaslehead pathways. This well maintained "Engineered Home" built bungalow offers eye-catching curb appeal. It features 8-foot interior doors. There is a long front driveway and sunny west front to let plenty of sunlight in the living room in the evenings. Inside you will find the original layout with L shaped living/ dining. There is a pass through from the kitchen into the formal dining area. Updated kitchen cabinets and upgraded stainless appliances augment the many storage cabinets and loads of counter space. Upstairs there are 2 well sized bedrooms and a 4-piece bath. The basement is also finished with wall board in most of the rooms and linoleum flooring. The East back yard will allow for plenty of sunshine to enjoy your morning coffee. The back yard is fully fenced and there are 2 garden sheds for your bikes and lawn tools. This is a great fixer upper or potential for a new build. Come by and explore the many options.
Location
Province AB
County Calgary
Area Cal Zone W
Zoning R-CG
Direction W
Rooms
Basement Finished, Full
Interior
Interior Features See Remarks, Separate Entrance, Storage, Sump Pump(s)
Heating Forced Air, Natural Gas
Cooling None
Flooring Carpet, Linoleum
Appliance Dishwasher, Dryer, Microwave, Range Hood, Refrigerator, Stove(s), Washer, Water Softener, Window Coverings
Laundry In Basement
Exterior
Parking Features Driveway, Front Drive, Outside, Parking Pad
Garage Description Driveway, Front Drive, Outside, Parking Pad
Fence Fenced
Community Features Fishing, Golf, Lake, Park, Playground, Schools Nearby, Shopping Nearby, Sidewalks, Street Lights, Tennis Court(s), Walking/Bike Paths
Roof Type Asphalt Shingle
Porch Patio
Lot Frontage 57.48
Total Parking Spaces 4
Building
Lot Description Back Lane, Back Yard, Front Yard, Landscaped, Many Trees
Foundation Poured Concrete
Architectural Style Bungalow
Level or Stories One
Structure Type Wood Siding
Others
Restrictions None Known
Tax ID 95401147
Ownership Private
Read Less



