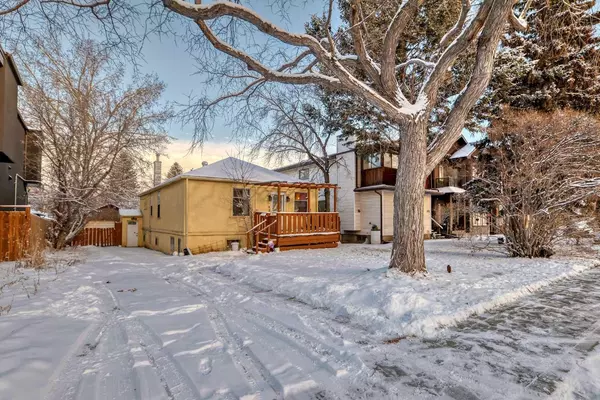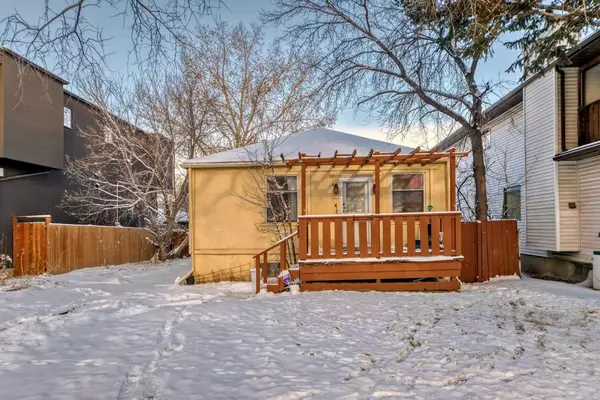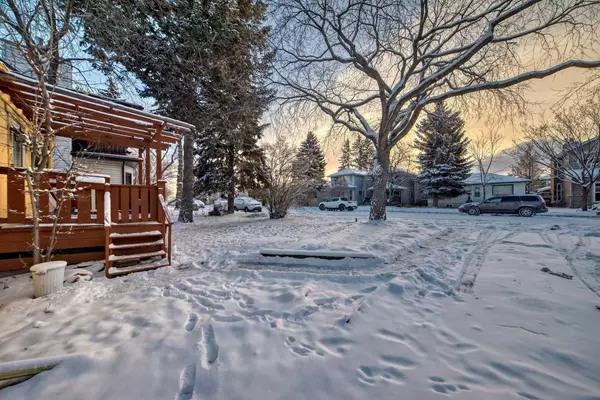For more information regarding the value of a property, please contact us for a free consultation.
228 31 AVE NW Calgary, AB T2M 2P2
Want to know what your home might be worth? Contact us for a FREE valuation!

Our team is ready to help you sell your home for the highest possible price ASAP
Key Details
Sold Price $759,900
Property Type Single Family Home
Sub Type Detached
Listing Status Sold
Purchase Type For Sale
Square Footage 1,098 sqft
Price per Sqft $692
Subdivision Tuxedo Park
MLS® Listing ID A2184842
Sold Date 01/13/25
Style Bungalow
Bedrooms 3
Full Baths 2
Originating Board Calgary
Year Built 1945
Annual Tax Amount $3,911
Tax Year 2024
Lot Size 5,995 Sqft
Acres 0.14
Property Description
Amazing Opportunity for Builders, Developers and Investors! Dive into the immense potential that this prime 50' x 120' lot in the coveted community of Tuxedo. Located on a peaceful, tree-laden street, this inner-city treasure stands ready for a redevelopment project, further boosted by the City's recent rezoning. Strategically situated within easy reach of vital amenities such as public transportation, varied dining options, supermarkets, schools, and inviting parks, Tuxedo is the place to be. This charming property features a generously sized main floor that includes a warm living room, dining area, two spacious bedrooms, and a multi-purpose den. The kitchen, complete with a charming breakfast nook, promises warmth and homeliness. The fully finished basement offers expanded living space with an additional family room, an extra bedroom, and a 4-piece bathroom. Capitalize on this rare chance to make a significant investment in one of the city's most prospective redevelopment zones. Act now – opportunities like this don't come often!
Location
Province AB
County Calgary
Area Cal Zone Cc
Zoning R-CG
Direction S
Rooms
Basement Finished, Full
Interior
Interior Features See Remarks, Separate Entrance
Heating Forced Air, Natural Gas
Cooling None
Flooring Carpet, Hardwood, Tile
Appliance Dishwasher, Dryer, Electric Stove, Range Hood, Refrigerator, Washer
Laundry In Basement
Exterior
Parking Features Single Garage Detached
Garage Spaces 1.0
Garage Description Single Garage Detached
Fence Fenced
Community Features Park, Playground, Schools Nearby, Shopping Nearby, Sidewalks, Street Lights
Roof Type Asphalt Shingle
Porch Front Porch
Lot Frontage 50.0
Total Parking Spaces 4
Building
Lot Description Back Lane, Back Yard, Few Trees, Landscaped, Level, Private, Rectangular Lot
Foundation Poured Concrete
Architectural Style Bungalow
Level or Stories One
Structure Type Stucco,Wood Frame
Others
Restrictions None Known
Tax ID 95245642
Ownership Private
Read Less



