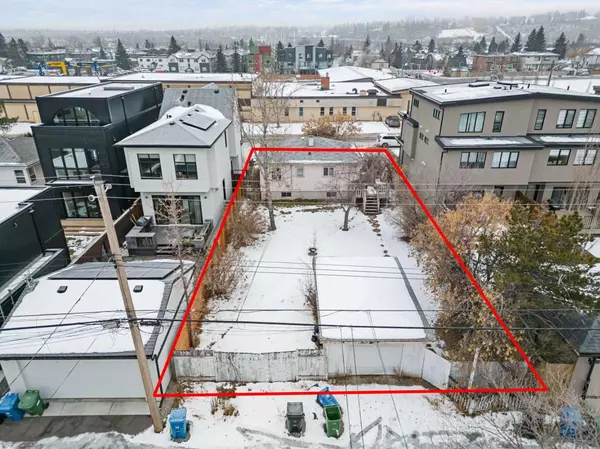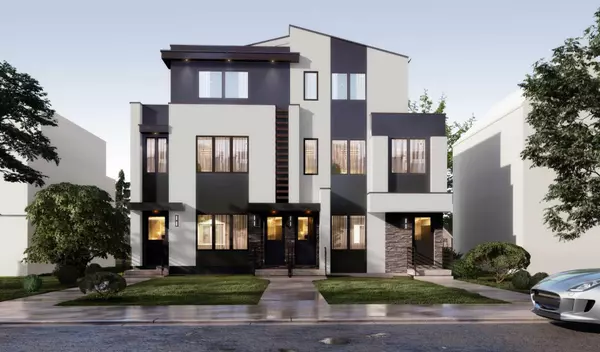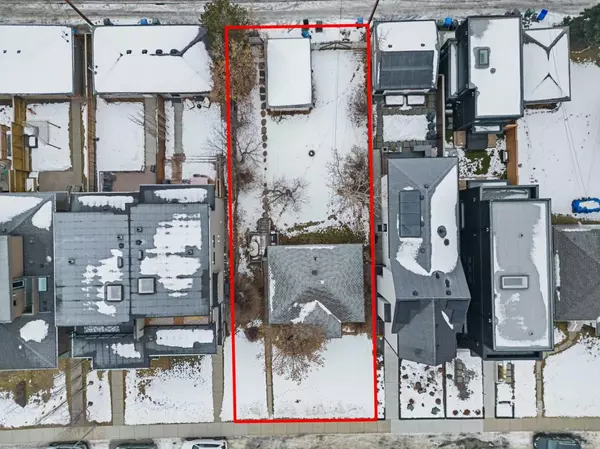For more information regarding the value of a property, please contact us for a free consultation.
2232 1 AVE NW Calgary, AB T2N0B7
Want to know what your home might be worth? Contact us for a FREE valuation!

Our team is ready to help you sell your home for the highest possible price ASAP
Key Details
Sold Price $988,000
Property Type Single Family Home
Sub Type Detached
Listing Status Sold
Purchase Type For Sale
Square Footage 794 sqft
Price per Sqft $1,244
Subdivision West Hillhurst
MLS® Listing ID A2185776
Sold Date 01/13/25
Style Bungalow
Bedrooms 4
Full Baths 2
Originating Board Calgary
Year Built 1949
Annual Tax Amount $5,055
Tax Year 2024
Lot Size 6,490 Sqft
Acres 0.15
Property Description
This inner city gem might be the opportunity you have been waiting for. Located in the highly sought after community of West Hillhurst, this charming bungalow, with a separate entrance to the basement, sits on land that is 50' wide X 130' deep. At 130' deep, the current home is great to move into with the comfort that future redevelopment offers a multitude of spectacular development options. From a single family home, to a side by side, perhaps a 4 or a 6 plex, or maybe even more as you will see in the images and in the information below. **Note: Re-developments will be subject to municipal regulations and approvals** The current home is a charming bungalow with a separate entrance to the illegal basement suite. Offering 2 kitchens plus a total of 4 bedrooms (2 up + 2 down), 2 living rooms, and 2 full bathrooms. This home also offers an oversized single detached garage and if bought for its current form, an extra large yard great for family fun. Whether you make it a proud family home or vision something more spectacular, this home offers versatility both now and for future redevelopment. With views of downtown and walking distance to everything you need to live a happy life, this property will be highly sought after. Included with the sale are renderings for an 8 suite multifamily property to which the time and expense of creating the plans has already been taken care of, AND, the APPROVED development permit is in place.
Conveniently located across from a school and open field, this property offers location location location to all future owners. With quick commutes to Downtown, Kensington, the U of C, Mount Royal, the bow river, memorial drive walking paths, this prime location does not require future residents and potential tenants to own a vehicle to enjoy a happy life. Opportunity is knocking on the door, will you answer it?
Location
Province AB
County Calgary
Area Cal Zone Cc
Zoning R-CG
Direction S
Rooms
Basement Full, Suite
Interior
Interior Features Storage
Heating Forced Air, Natural Gas
Cooling None
Flooring Carpet, Hardwood
Appliance Electric Oven, Refrigerator, Washer/Dryer
Laundry In Basement
Exterior
Parking Features Oversized, Single Garage Detached
Garage Spaces 1.0
Garage Description Oversized, Single Garage Detached
Fence Fenced
Community Features Other, Park, Playground, Pool, Schools Nearby, Shopping Nearby, Sidewalks, Street Lights, Tennis Court(s), Walking/Bike Paths
Roof Type Asphalt
Porch Deck
Lot Frontage 50.0
Total Parking Spaces 1
Building
Lot Description Back Lane, Landscaped, Level, See Remarks, Views
Foundation Poured Concrete
Architectural Style Bungalow
Level or Stories One
Structure Type Wood Frame
Others
Restrictions None Known
Tax ID 95285770
Ownership Private
Read Less



